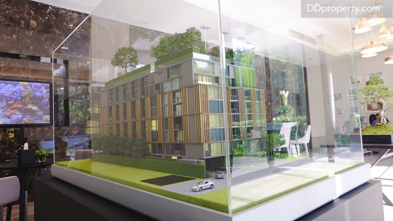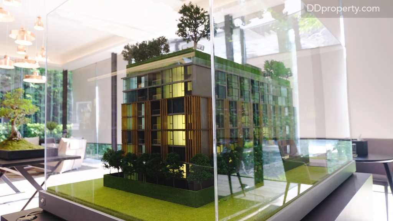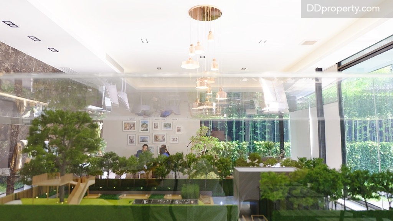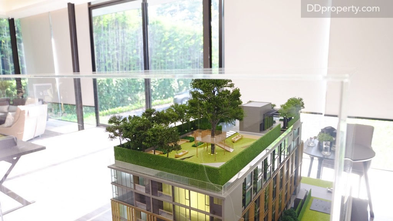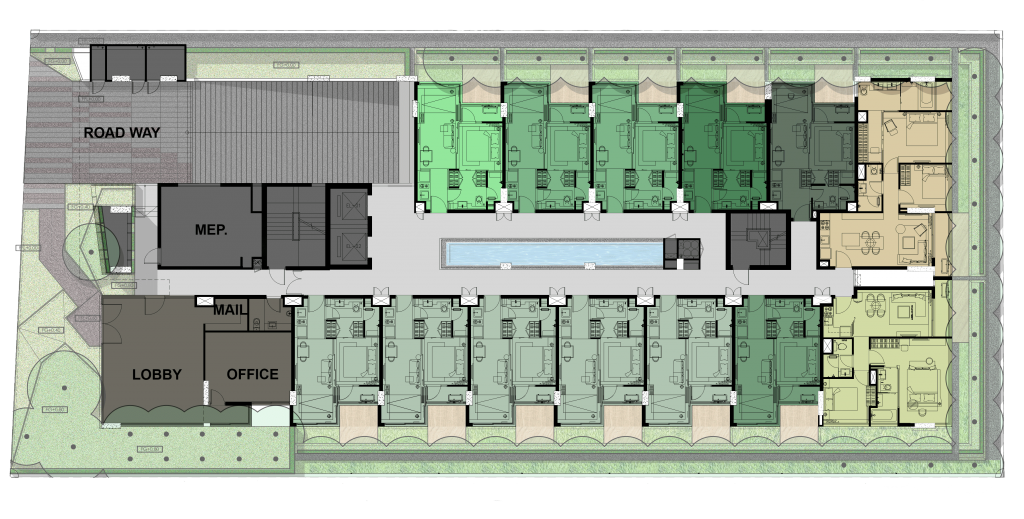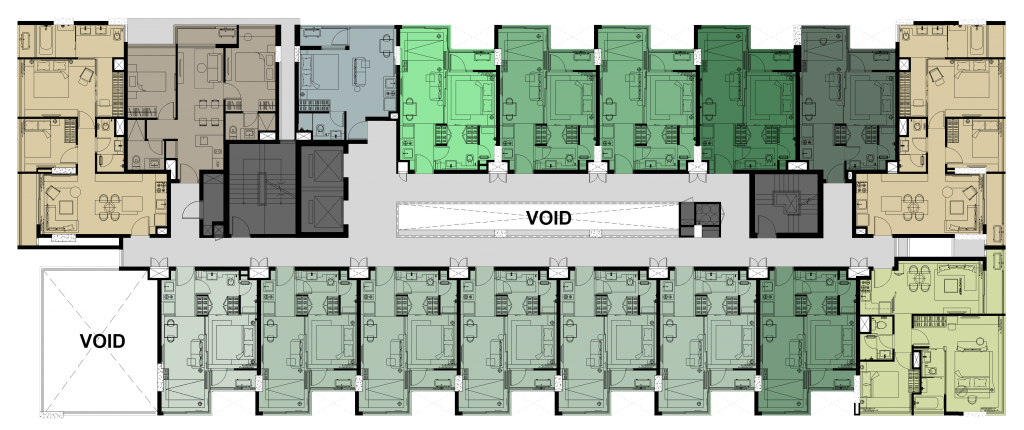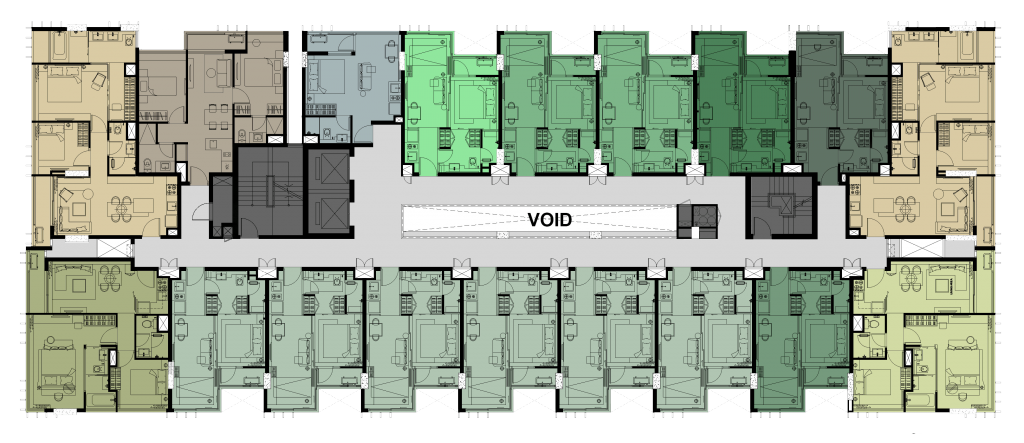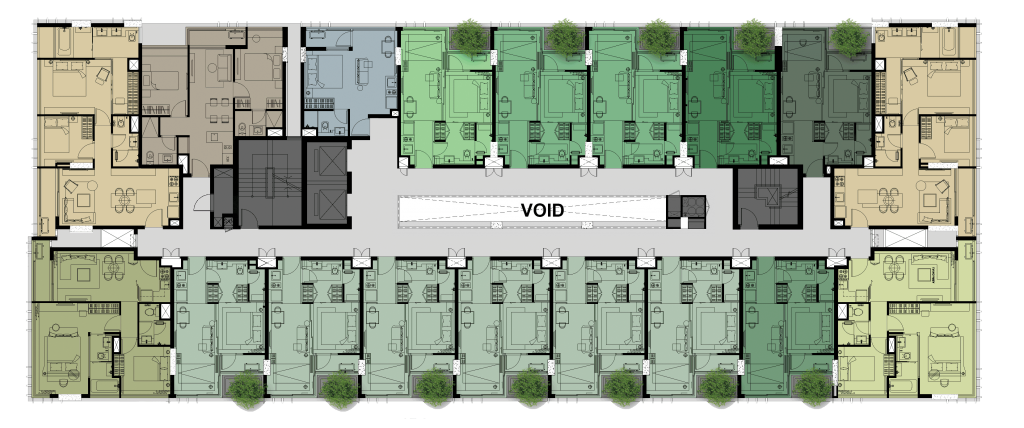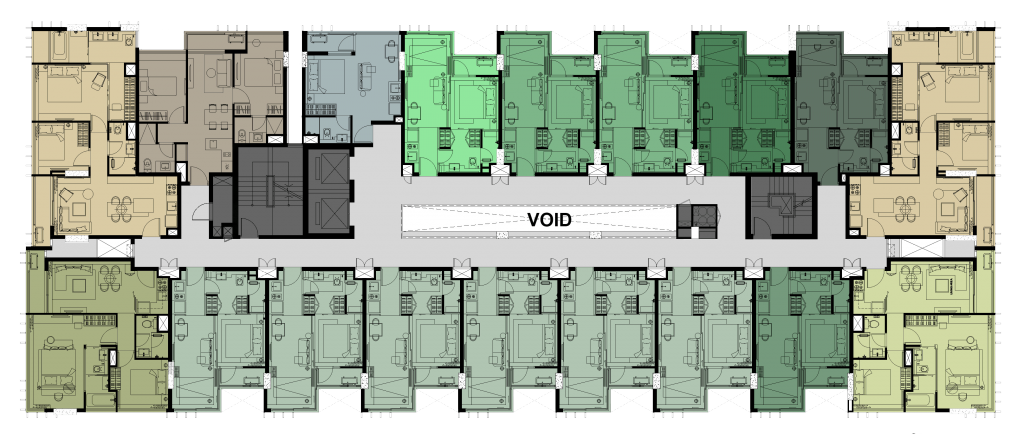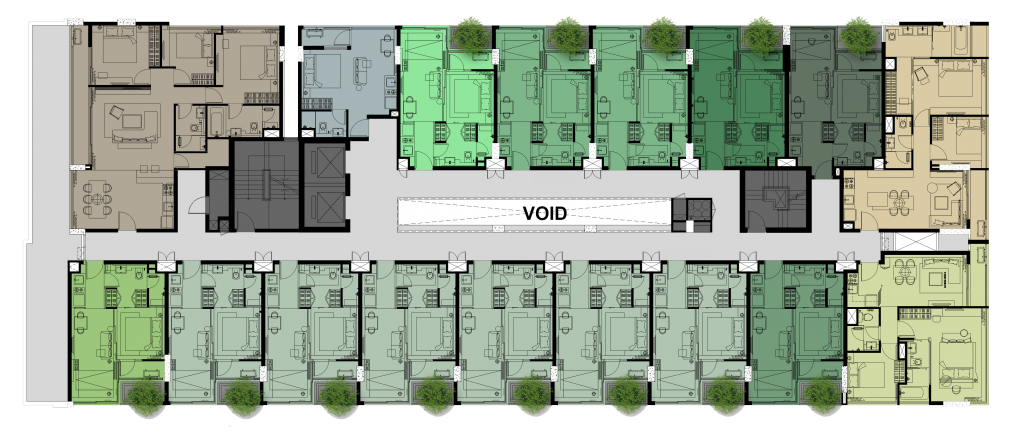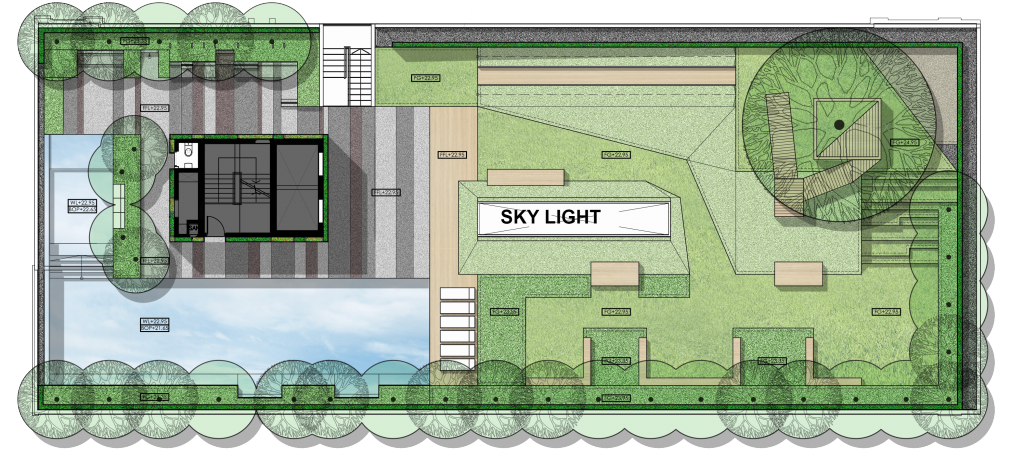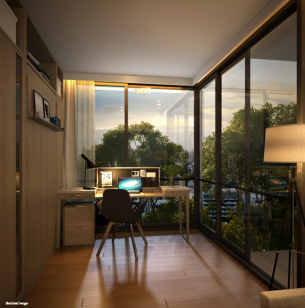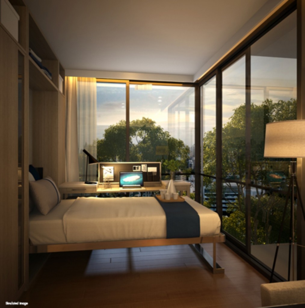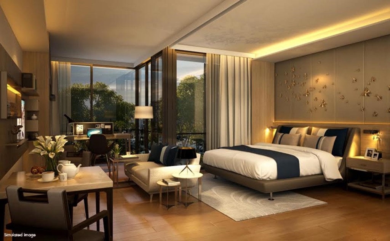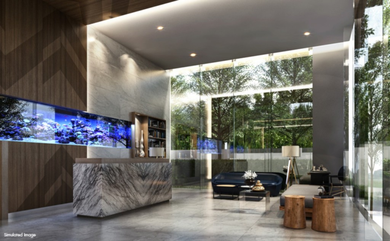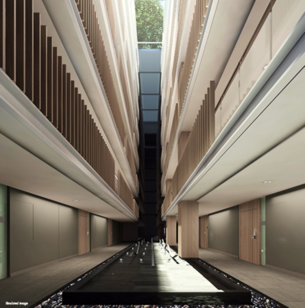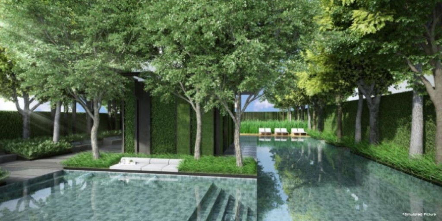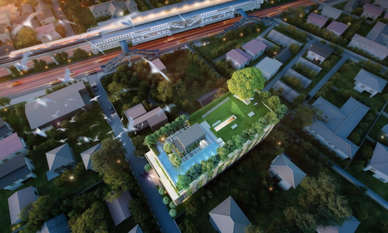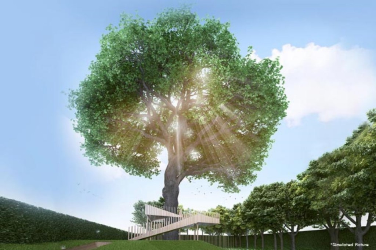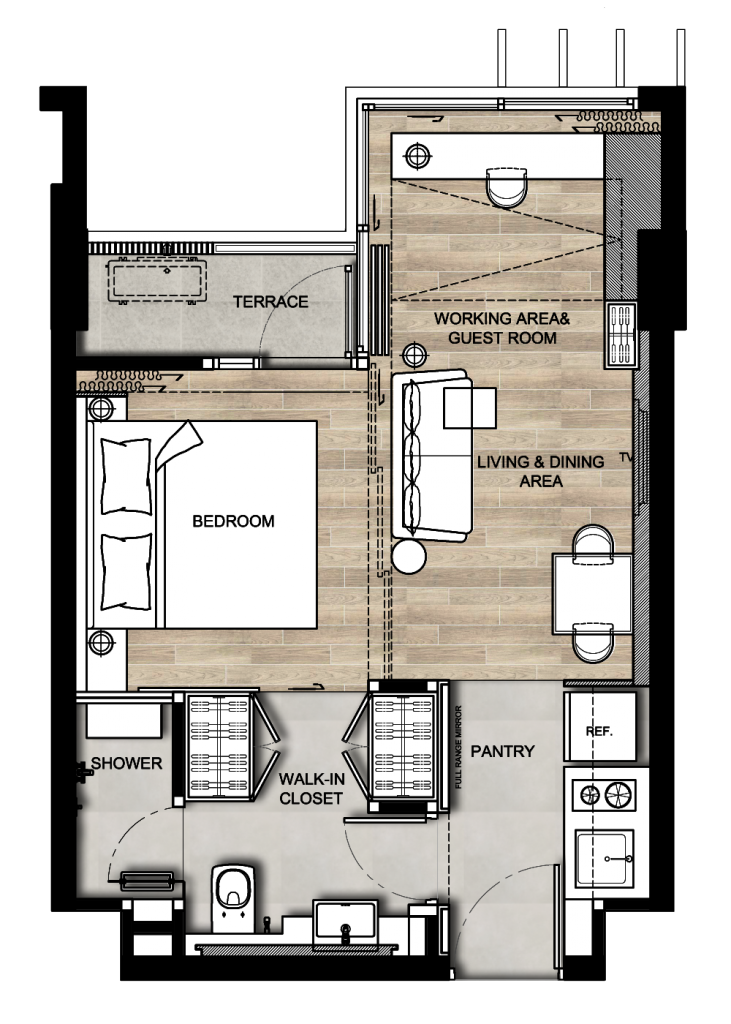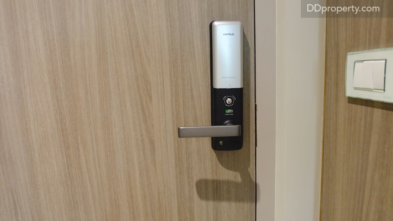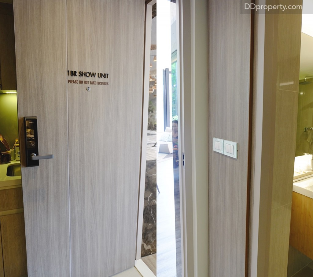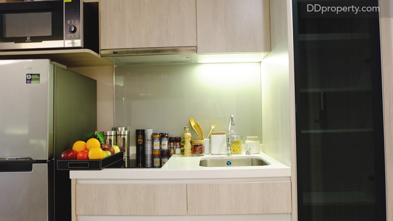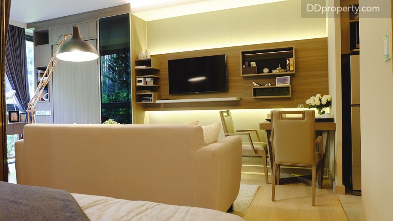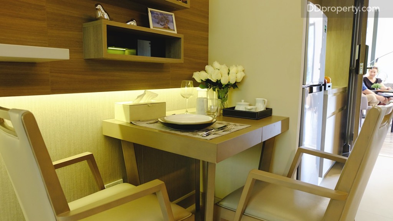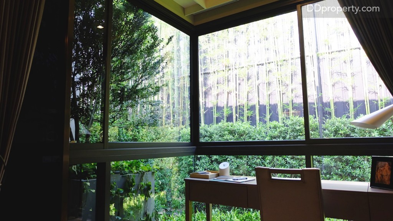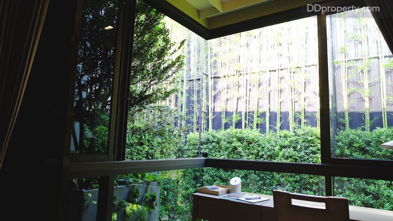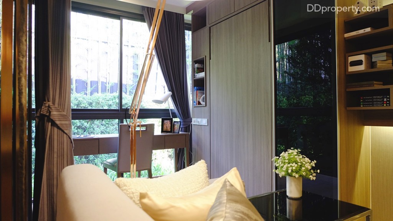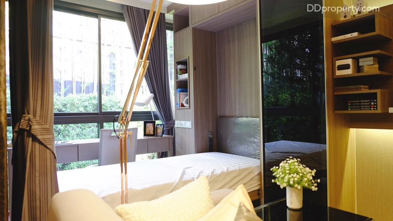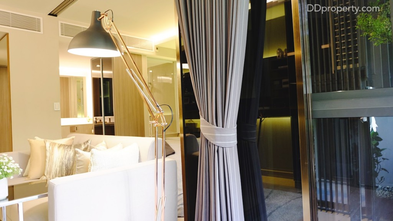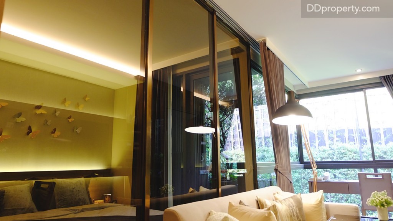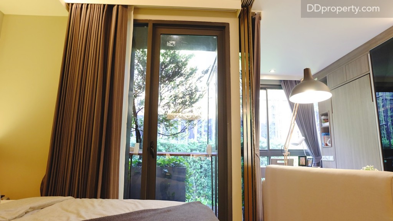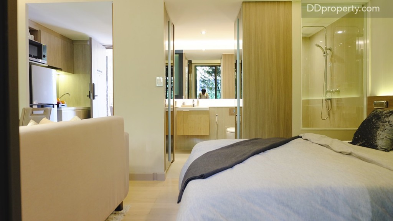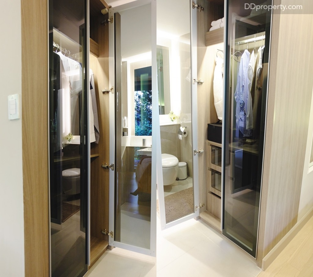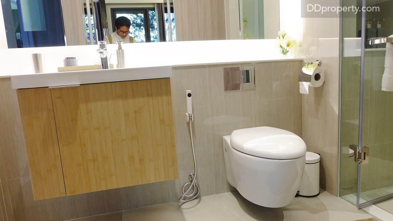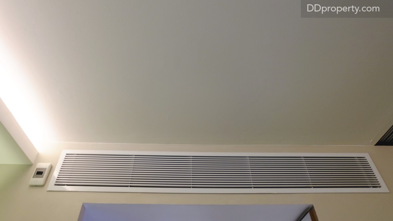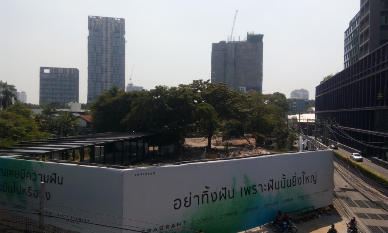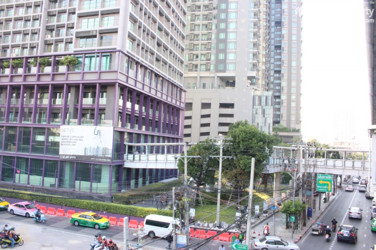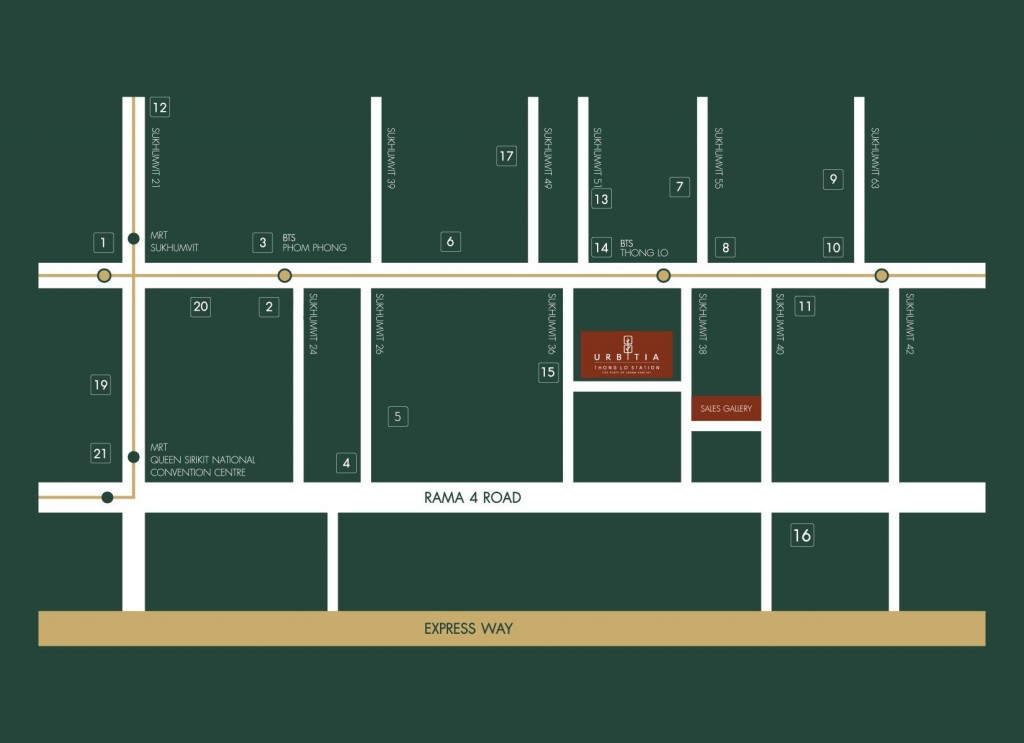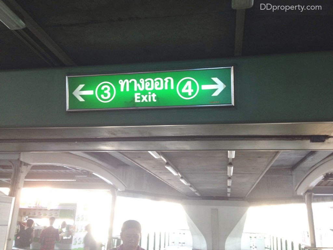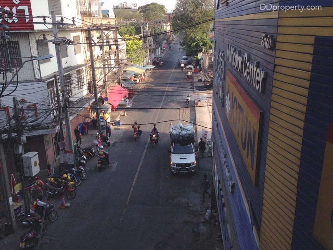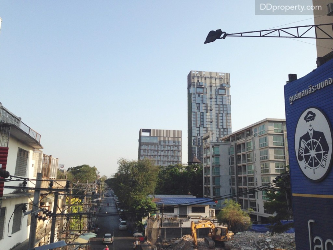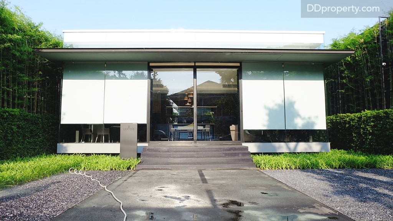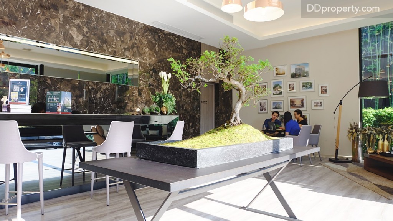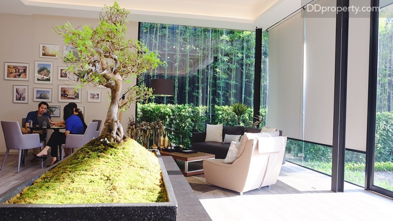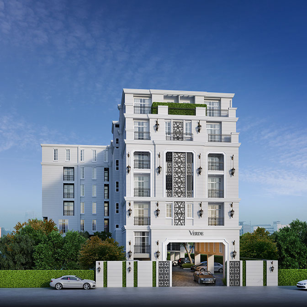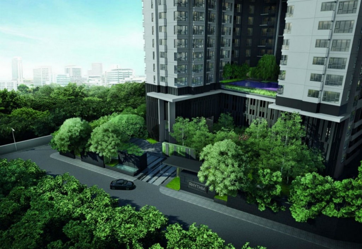Aquarous Jomtien Pattaya, a luxurious staycation residence that embodies the essence of modern living by the sea. This high-rise condominium features two towers, standing at 44 and 47 floors, comprising a total of 606 residential units and five commercial units. With prices starting at THB 4.21 million,
EMC Public Company Limited has made its remarkable presence in real estate industry by strategic acquisitions of many potential projects along launching a modern community mall, Landmark Mahachai, last year. This year they have stepped further by launching their first residential asset “URBITIA THONG LO,” an eight-storey condominium situated in Soi Sukhumvit 36 with a walking distances to Thong Lo BTS Station. Let’s discover how marvelous this project can bring against others in the vicinity. This review will go deep into details demonstrating all aspects of the project, market analysis and public interests.
(Reviewed: 7 April 2016)
Project Name: URBITIA THONG LO
Developer: EMC Public Company Limited
Address: Soi Sukhumvit 36, Phra kanong, Khlong Toei
Project Area: 0-3-95 Rai
Project Type: 8-storey condominium with 130 units
Parking: two basement floors with the capacity of 67 cars (52% of units)
Unit Type:
1-bedroom size 28 – 35 Sq.m., 2-bedroom size 51 – 65 Sq.m. and 3-bedroom size 97 Sq.m.
Facilities: Lobby Lounge with Library, Garden, Mail Room, Fitness, Toilets with Steam Room & Changing Area, Swimming Pool & Child Pool, Rooftop Large Tree
Security System: Digital Door Lock, CCTV and 24-hour security guards
Terms of Payment:
Booking payment 50,000 baht, contract payment 5%, down payment 10% with 22 installments, and the rest 85% is payment on the ownership transferring date
Starting Price: 170,000 baht/Sq.m. on presales date (2 April 2016). Currently at 210,000 baht/Sq.m.
Website: www.urbitia.com
Expected Completion: Early 2017
Project Details
Project’s model
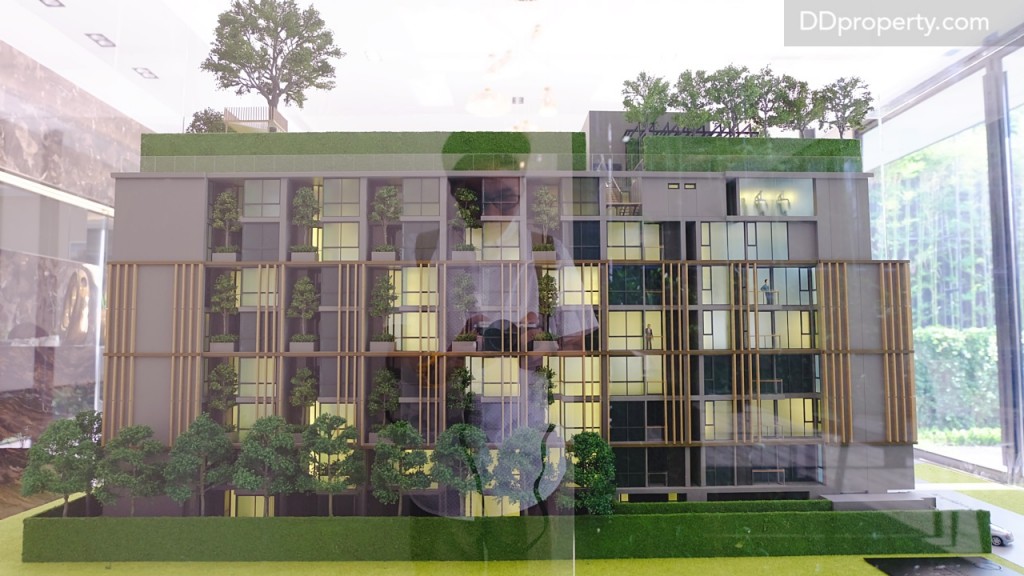
The adjacent area is owned by Fragrant Group. Every unit will have a view of a large tree from the balcony
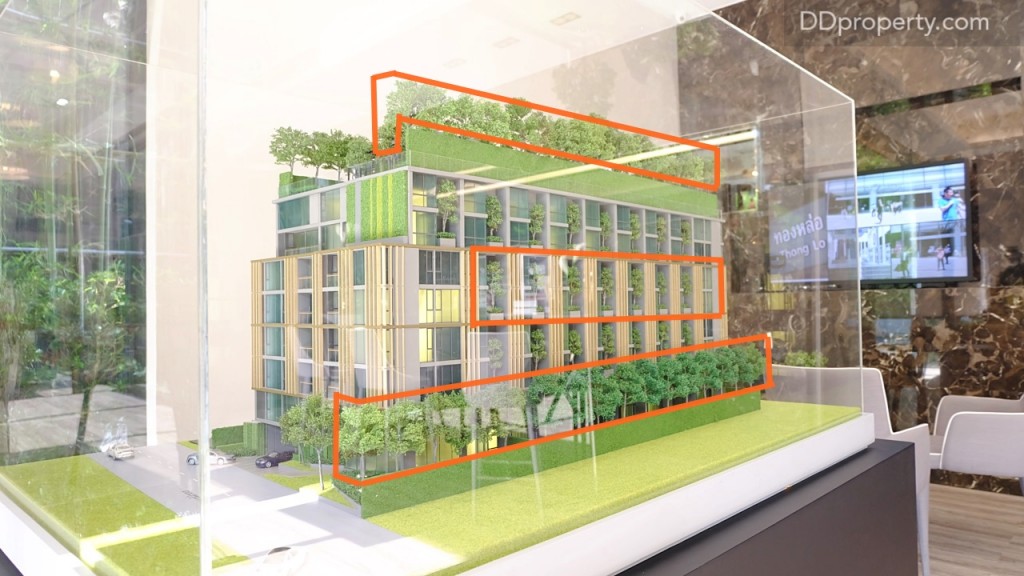
The trees on the balcony are five-metre high where one unit will see the top view and the other will see the bottom view of the tree
Unit Type
The project comes with three unit types which are 1-bedroom, 2-bedroom and 3-bedroom. All are fully-furnished with built-in and movable furnishings from Starmark. The highlight is on the multifunctional built-ins such as the bed that can be folded back in storage for more space, dining table with adjustable size according to the number of people on the table, and the partition that can be slid to separate bedroom and living room for privacy. Besides, there are windows on the working area where residents can open up to bring natural breezes in the room.
Units on the first floor are priced a bit higher due to some extra spaces such as a long walkway where residents can promenade to the lush garden, and the centre area that comprises with a long stretch of fountain. At this centre point on the first floor, the natural lights come down with suitable warmth thought skylight window on the rooftop that’s made with UV screen. Residents can also look up and see the corridors of every floor from this point. Together with the wall materials that can reduce the heat, the project saves a lot of energy with the absence of air-conditioning inside the building.
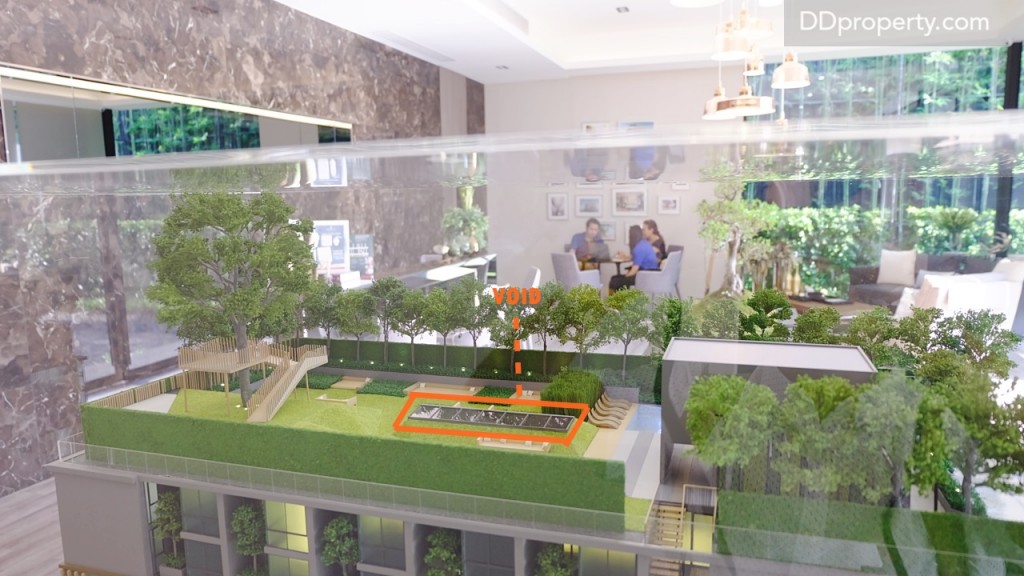
Skylight glass with UV screen to bring natural light in the project, saving energy instead of electric lights
Floor Plans
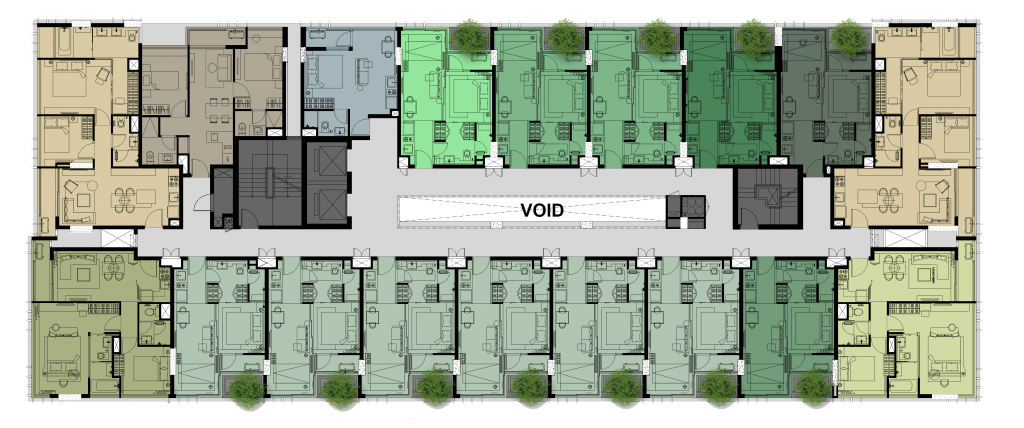
3-6 FL. comprises of 1-bedroom units (28, 34, 34.5, 35 Sq.m.) and 2-bedroom units (51, 58, 65 Sq.m.)
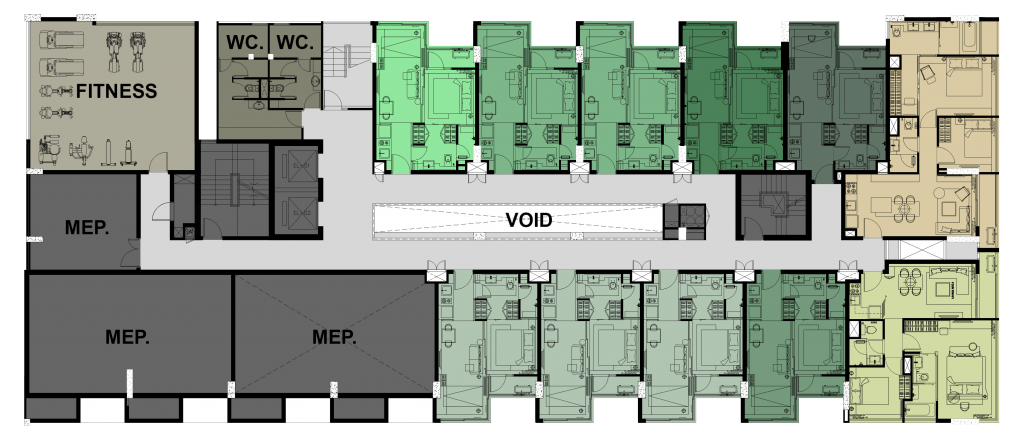
8 FL. comprises of residential unit sizes 34, 34.5, 35, 58, 65 Sq.m. and fitness where residents can walk up to the rooftop
Facilities
Ground Floor: Lobby Lounge with Library, Garden, Mail Room, Property Management Office
8th Floor: Fitness with view of the city, Toilets with Steam Room & Changing Area
Project’s simulated pictures
Show unit: 1-bedroom size 35 Sq.m.
Floor Plan
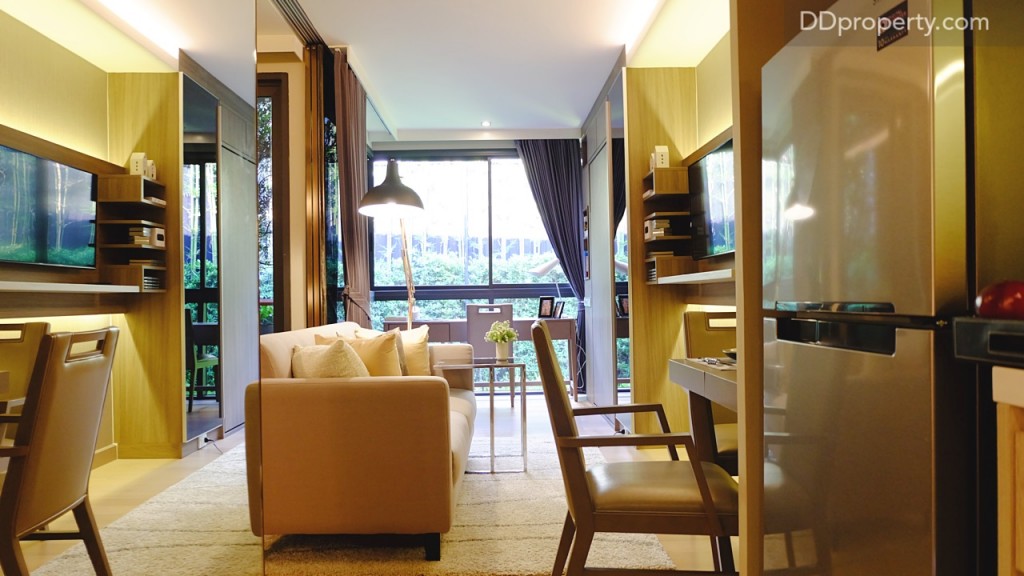
The centre of the room is the living & dining area. The end of the room is the working area with built-in bed kept inside the wall that can be folded down to accommodate your guests. The left side, not seen in the picture, are bedroom and bathroom
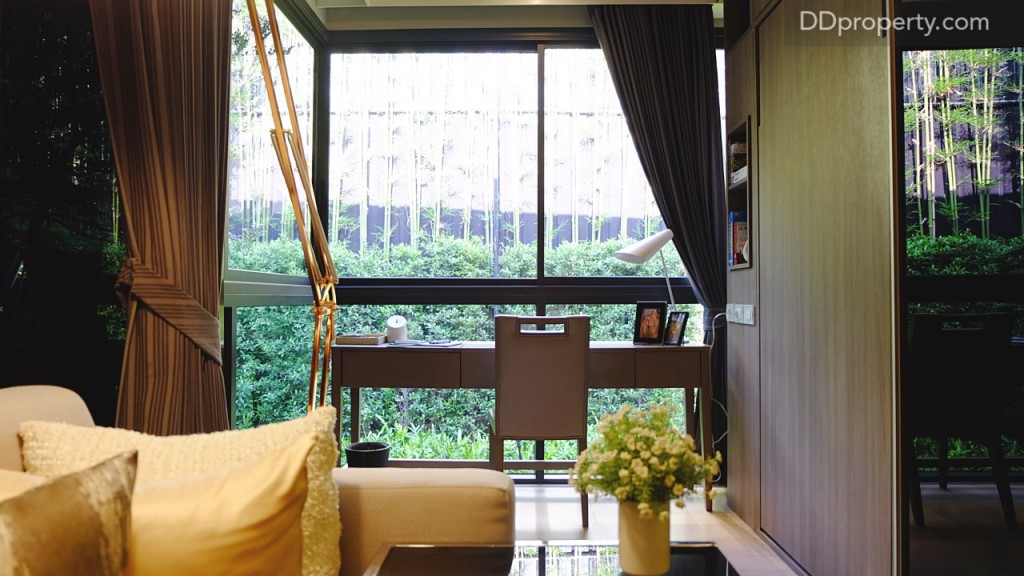
The inner zone is a multi-purpose space where the show unit customized it as a working area as shown in the picture
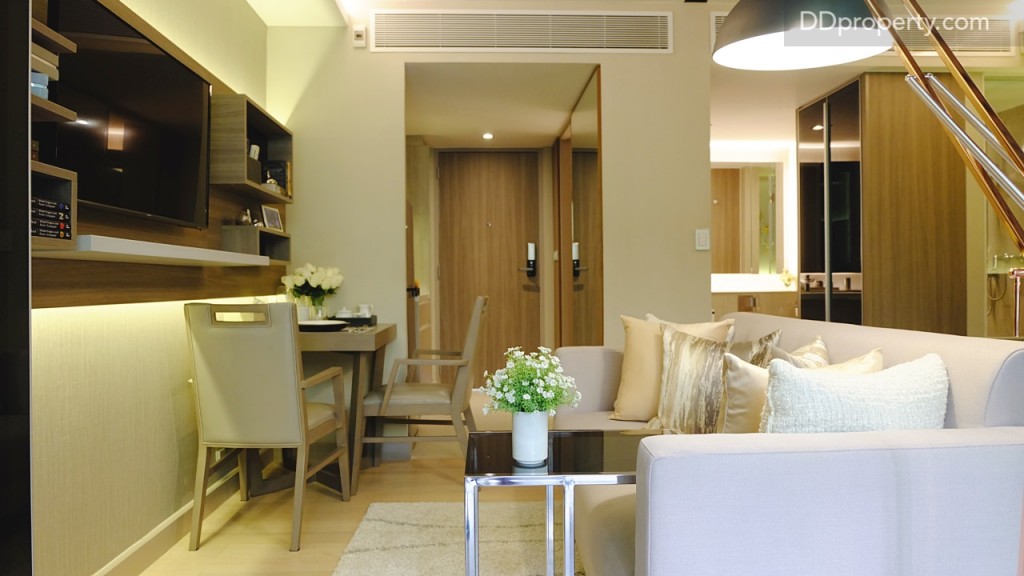
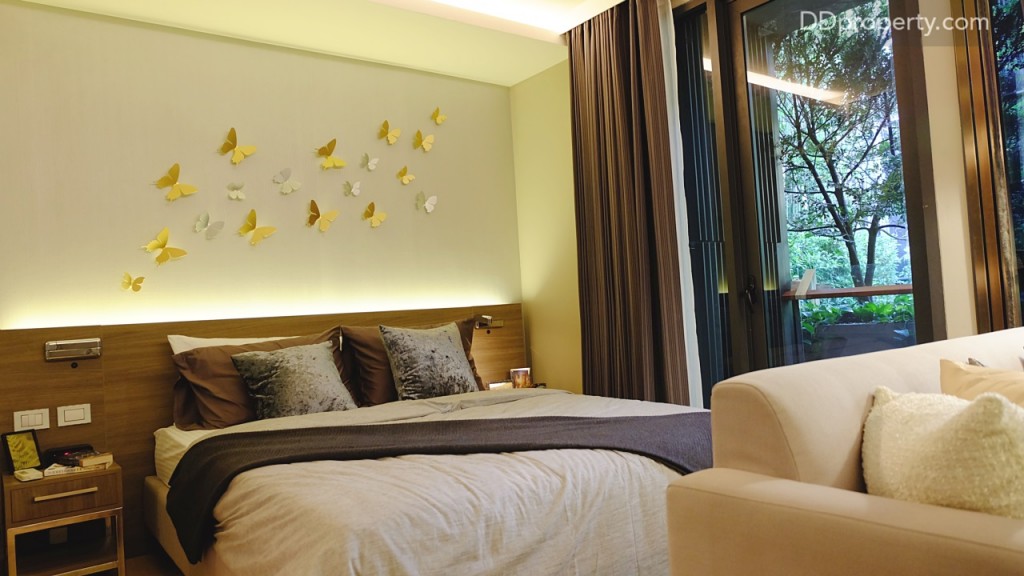
The bedroom can accommodate a 5-6 ft bed. The built-in headboard with equipped LED is provided as shown in the picture
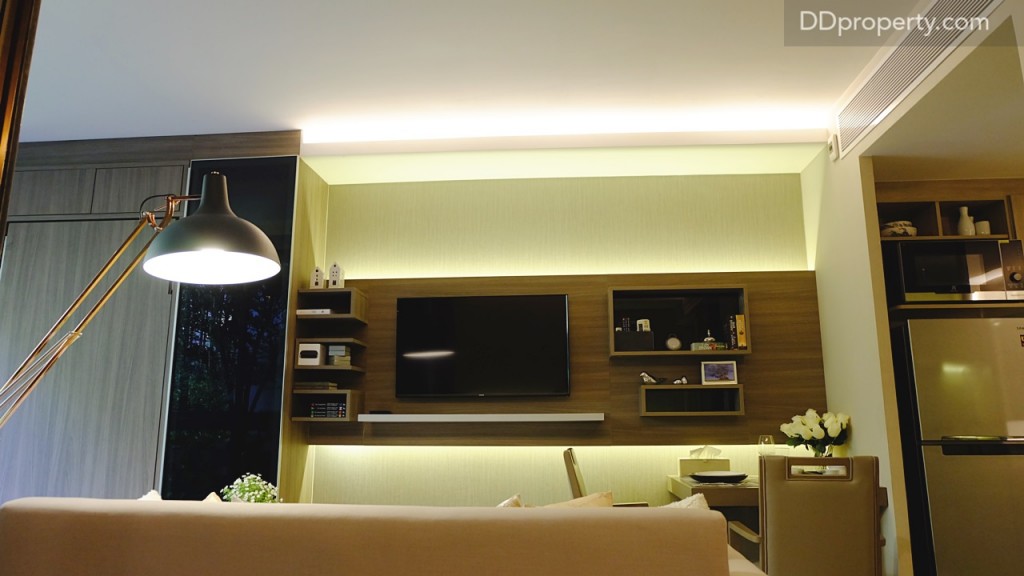
You can watch the TV while laying down on a bed, but the TV size should be above 43″ to compensate the distance

The balcony is 1 m. wide. On the side is a lath to cover air-con compressor, the rail is made with glass as shown in the picture
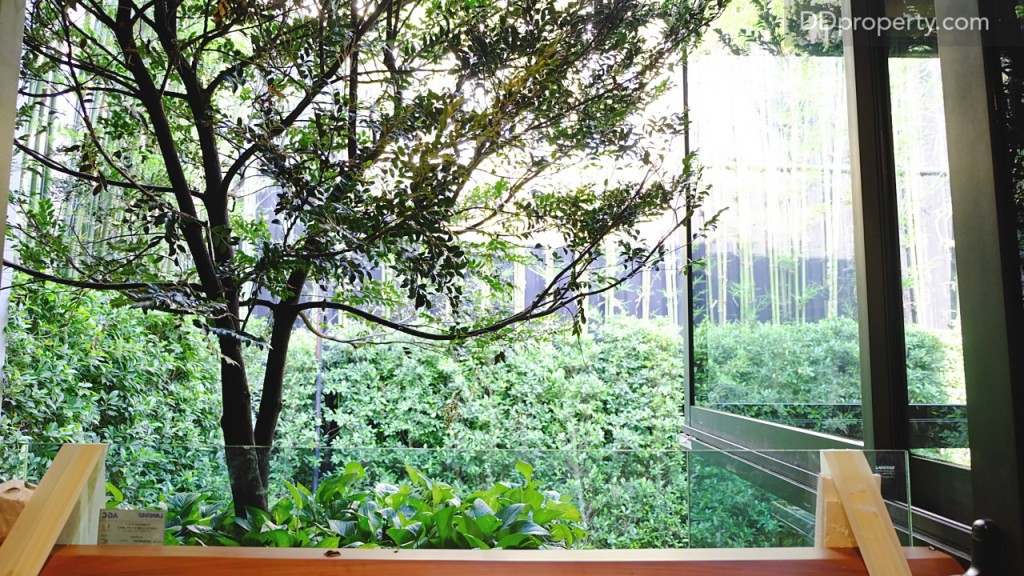
From the balcony, residents can see the corner of working space via see-through glass as shown in the picture
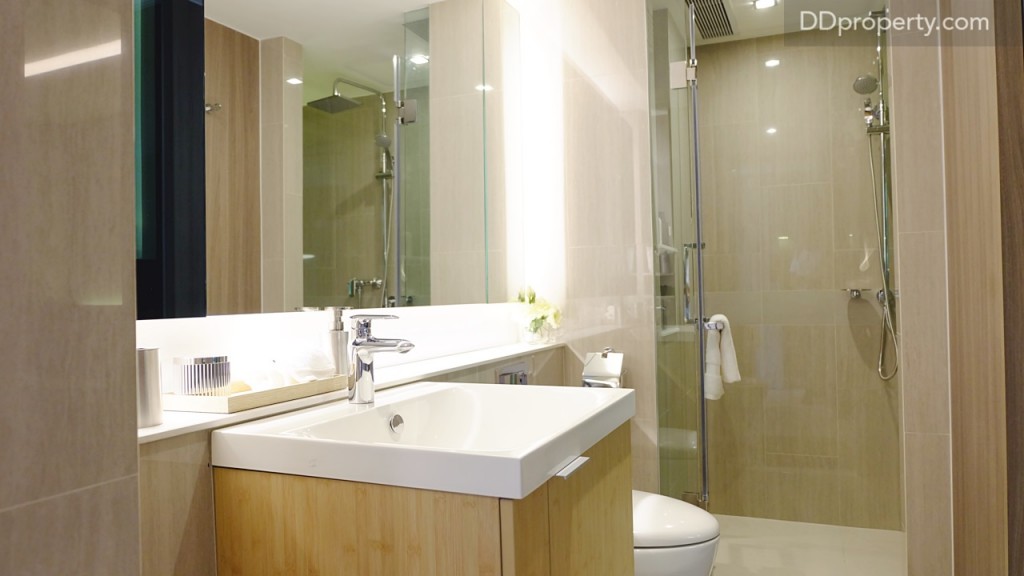
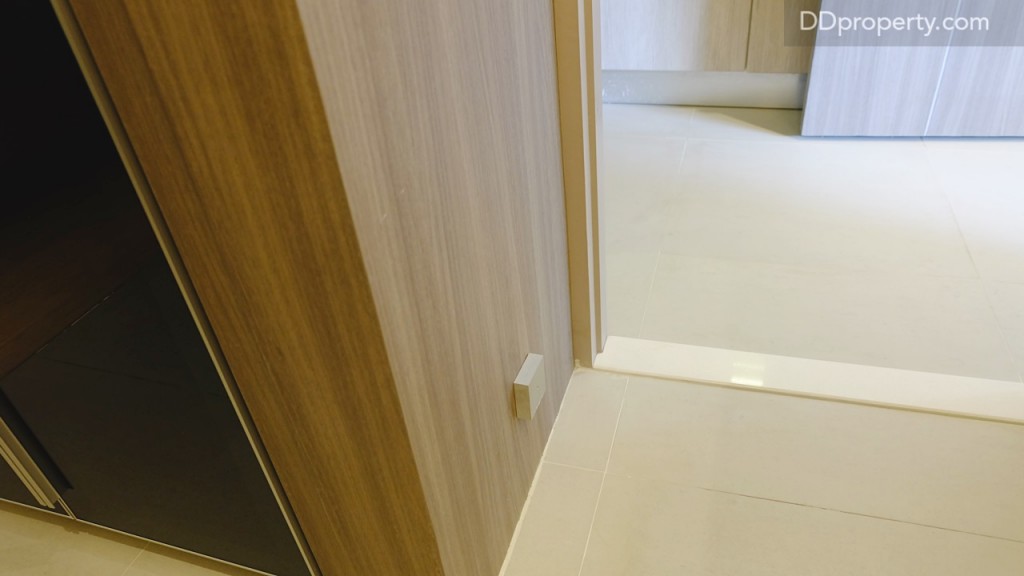
Night light is equipped on the area between bathroom and kitchen, providing a suitable of light at night which saves the energy
Project’s offerings
-Sofa and dining table from Starmark
-Wall-Mounted Air Conditioning
-Bathroom Sanitary from Kohler, or same quality brands
-Engineered wood flooring
-Bathroom’s wall and flooring from Granito
Project’s surroundings
Location
“Thong Lo” is one of the most admiring areas of Bangkok. Whether for a habitation, investments or project developments, this location is sublime in its potential that gathers all urban living aspects, renowned amenities, stylish eateries and transportation convenience. However, the speciality always comes with the rarity, feasible land plots for project developments in this area are difficult to find; and those found are priced extremely high, especially in Sukhumvit 55 alley, “Soi Thong Lo.” On the other hand, the project is located in the opposite alley of Soi Sukhumvit 36 where land prices are lower by 5-10%. Moreover, Thong Lo BTS Station is only 230 m. away where you can have a 3-minute walk to reach the Skytrain that takes you to CBDs and different parts of the city. The great potentials of the area have resulted in an abundance of condominiums, equivalent to 32% of the total condominium in Bangkok city (data from CBRE).
When there are many options to choose, distinctions come to play a vital role. URBITIA THONG LO illustrates this by differentiating to be a low-rise condominium with fewer units, but comes with more quality in each. The focus on quality will inevitable result in the same breakeven point comparing to those high-rise ones as well.
If you want to get on Thong Lo BTS Station, you have to turn left at the entrance of the alley; where you will find a stair to go up on the skywalk, which is right in front of Noble Remix project. In the alley, there’s an upcoming luxury project from Fragrant Group right next to ours. And at the end of the alley, it’s an exit to Rama IV Road, that can take you to Sathorn, Silom, Witthayu Rd, etc. If you love running in a large verdant environment, Benjasiri Park is one stop away near Phrom Phong BTS Station.
If you take BTS Skytrain, descend from the train at Thong Lo station and take Exit 3. You will be walking along the skywalk that will take you to the entrance of Soi Sukhumvit 36, notice Noble Remix that you will see once descended from the skywalk. Then walk into the alley for around 150 m., you will find the site of the project which is next the one of Fragrant Group.
Sales Gallery
Sales Gallery, however, is in Sukhumvit 38 Alley. Once you have arrived at Thong Lo BTS Station, take exit 4 instead. As the sales gallery is 450 m. away from the entrance of the alley, you can opt to take motorcycle taxi available right there. Go straight along the alley passing Ashton Morph 38, the sales gallery is on your left hand side.
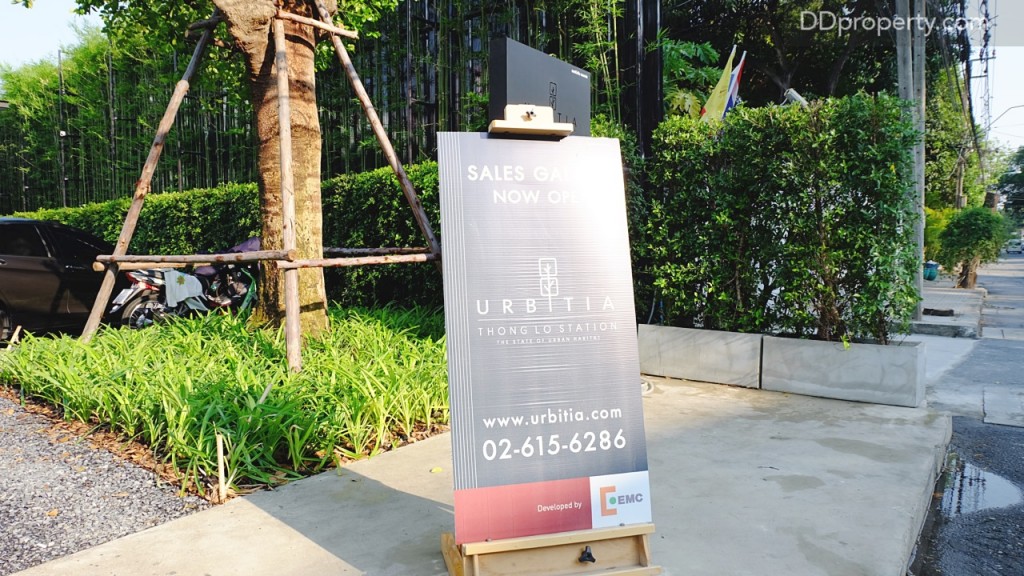
Once passed Ashton Morph for 150 m., you will find Sales Gallery on your left hand side with a sign as shown in the picture
Sales Gallery
Lifestyle Amenities
Blue Dye Cafe
Blue Dye Cafe, in Soi Sukhumvit 36, serves coffees and foods in both Thai and foreign styles
Barn@36
A restaurant in Soi Sukhumvit 36 decorated in western farm-shed style, serving foreign and Thai foods, along folk, country and pop live music around 19.30-21.00
URBITIA THONG LO wants every resident to be close with nature while living a city life. There are tall tree where you can cherish from the balcony, and a large one on the rooftop with a tree house. The ground floor is also embraced with greenery to create shady ambiance. Besides, the small number of units allow the atmosphere to remain calm and tranquil, which cater a sense of privacy that everyone can feel. You don’t have to worry about the tree on the balcony as each is set with automatic sprinkle.
Analysis
This is the area with the most speculations in real estate assets. Due to the prices which are relatively low comparing to same luxury standards in Hong Kong, Singapore, Shenzhen (China) and Taiwan; investors, especially Chinese and Hong Kongese, are interested in assets in this area of Sukhumvit. They seek assets with the yield rates above 7% to make a stand against inflation rate; and many developers of projects along BTS Skytrain, use these yield rates to capture interests from foreign investors in oversea exhibitions as well.
The presales on the second of April this year has resulted in 83% units reserved. The project could actually sell all the units on that day, but decided to keep another 17% in the stock. The price on the presales date was at 170,000 baht/Sq.m. while the following day, it has increased to 210,000 baht/Sq.m. This will definitely put a smile on those whom have acquired a unit on the presales date; and this price tends to go up until the completion of the project in October next year. The average rent price is at 1,800-2,000 baht/Sq.m./month, equals to the minimum annual yield rate of 8% for the unit size of 34 Sq.m. And the prospective tenants are foreign executives and managers who earn 60,000-70,000 baht monthly as residential funds from their companies.
Benchmark
1. Verde Sukhumvit 49
Project Name: Verde Sukhumvit 49
Developer: Subjective Company Limited
Address: 267/1, Soi Sukhumvit 49, Junction 15, Sukhumvit Rd, Khlong Tan Nua, Wattana, Bangkok
Project Area: 305 Sq.w. (1,220 Sq.m.)
Project Type: 7-storey condominium with 31 units
Starting Price: 7.3 MB
Average Price/Sq.m.: 165,000 Baht/Sq.m.
Unit Type: Altogether 15 types comprise of 1-Bedroom 12 units, 2-Bedroom 18 units, fully fitted Penthouse 1 unit with built-in furnishing, air-conditioning and kitchen set
2. Rhythm Sukhumvit 36-38
Project Name: Rhythm Sukhumvit 36-38
Developer: AP (Thailand) Public Company Limited (AP)
Project Area: 2-2-76.3 Rai
Total Unit: 496 residential units, 1 commercial unit
Unit Type:
–Studio 24 Sq.m.
-1-bedroom size 33-49 Sq.m.
-2-bedroom size 54.50-86 Sq.m.
Starting Price: 4.1 MB
Average Price/Sq.m.: 174,702 baht/Sq.m.
*Rhythm Sukhumvit 36-38 is a high-rise condominium but we included in the benchmark due to the same price range and close proximity to Urbitia Thong Lo
Summary
Whenever there is a new project in Sukhumvit-Thong Lo, the project always comes to the spotlight, sparkle the market and gleams in the eyes of buyers and investors. With the amount of money affluent people have, the slowdown of the market is not the main factor to make a decision; but the real factor is whether the project can carry out the luxury standard of projects in this area or not. Through observation of show unit at the sales gallery, Urbitia Thong Lo has shown its remarkable qualifications through thorough designs in landscape and residential units such as the great inclusion of nature and multifunctional built-in furnishings; which, overall, serves well with the new-generation people.

