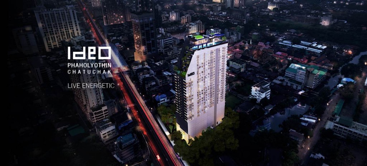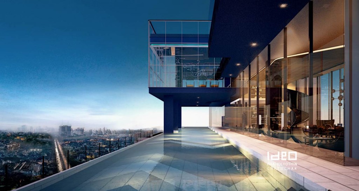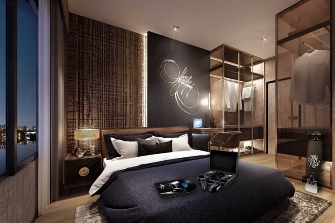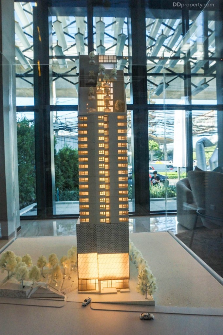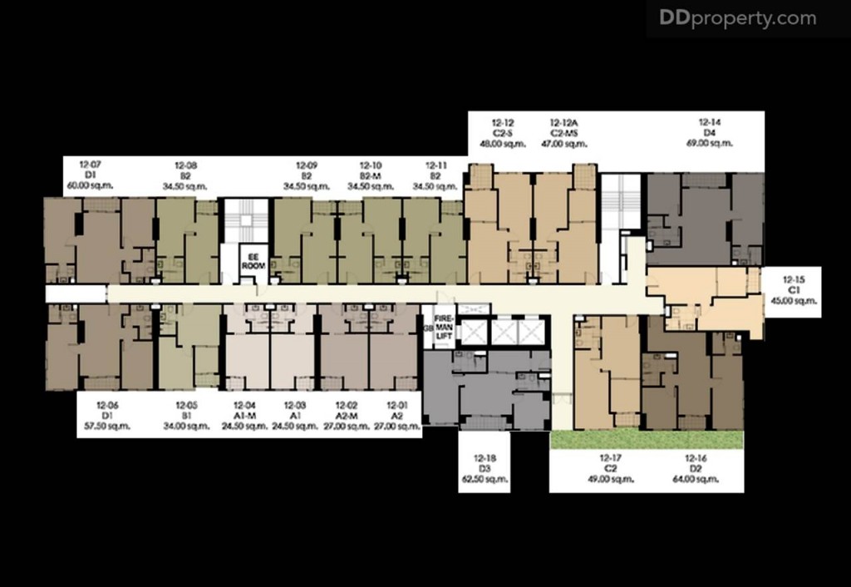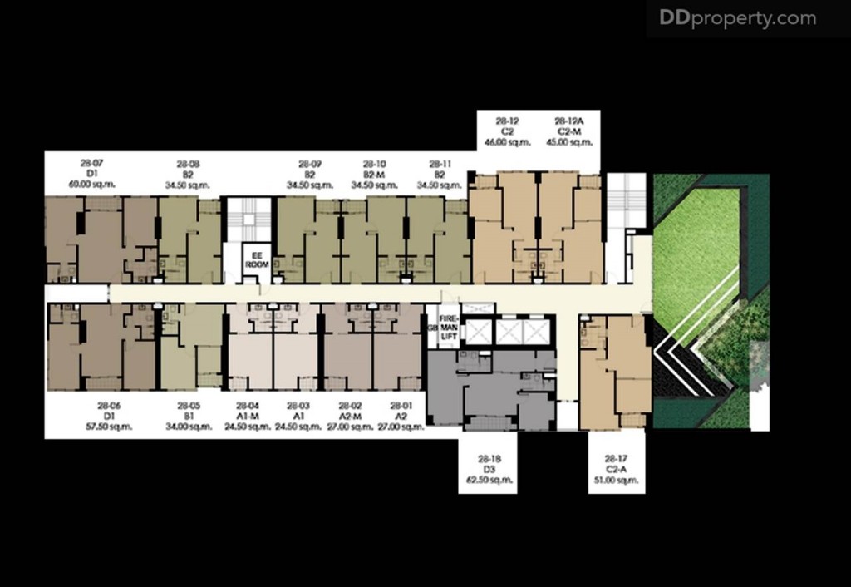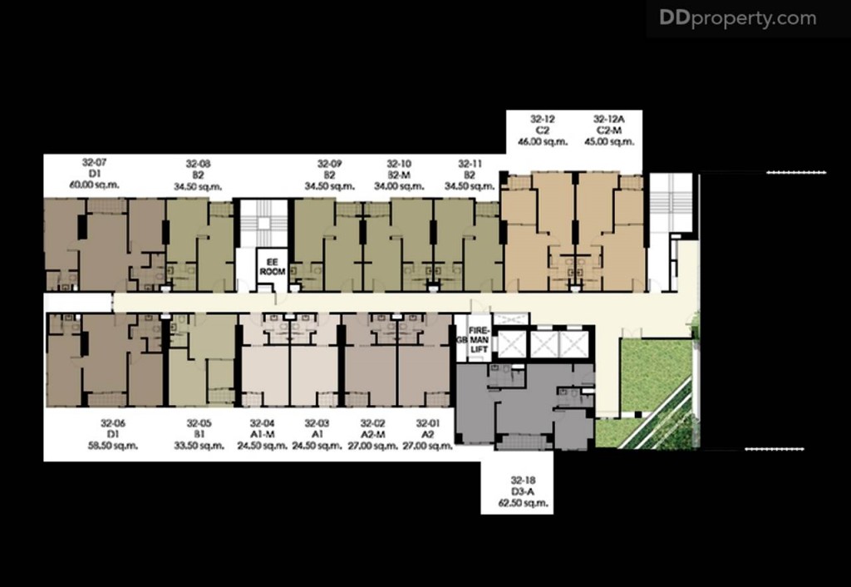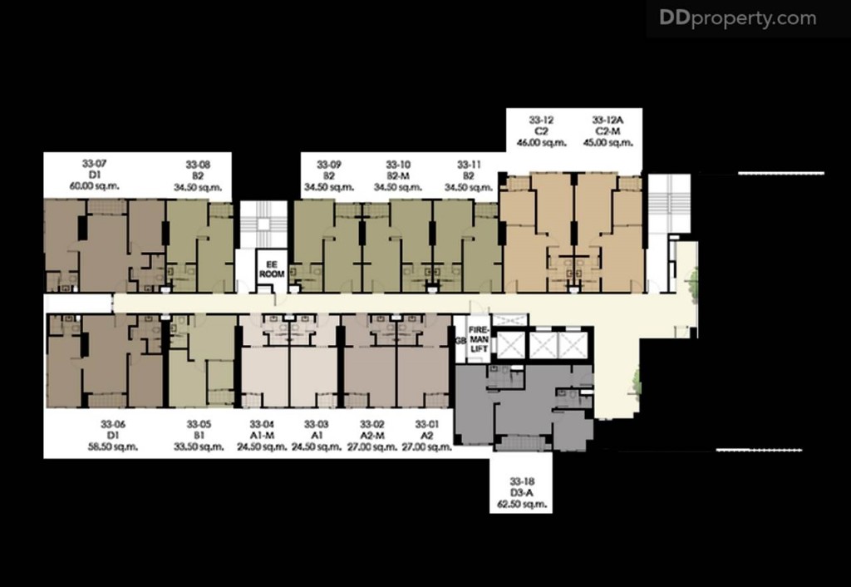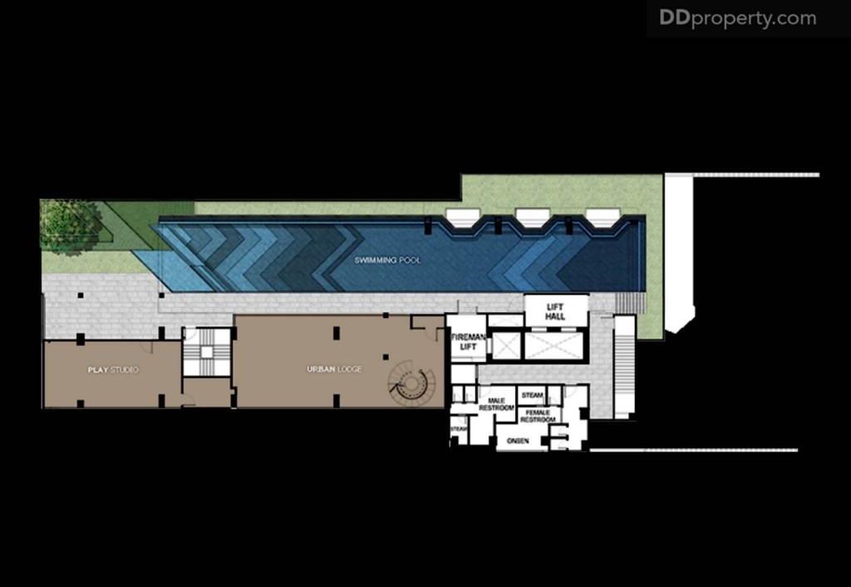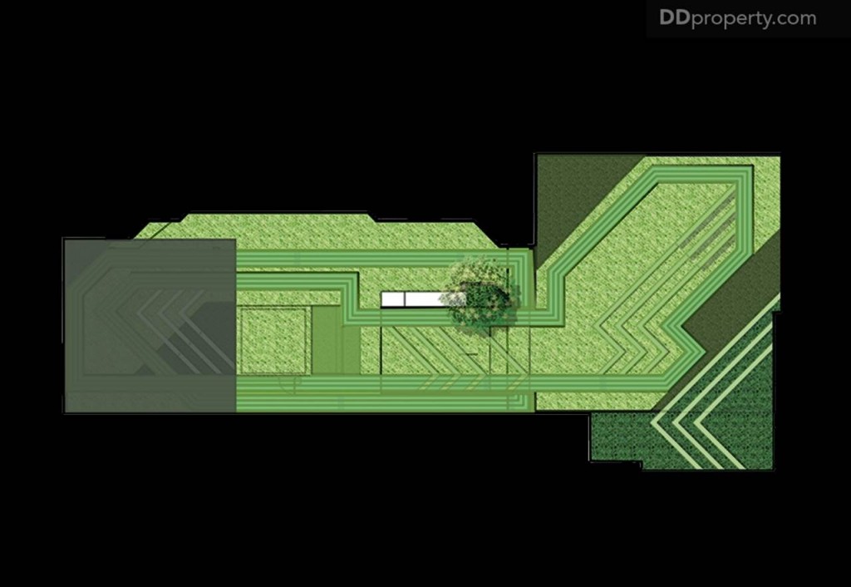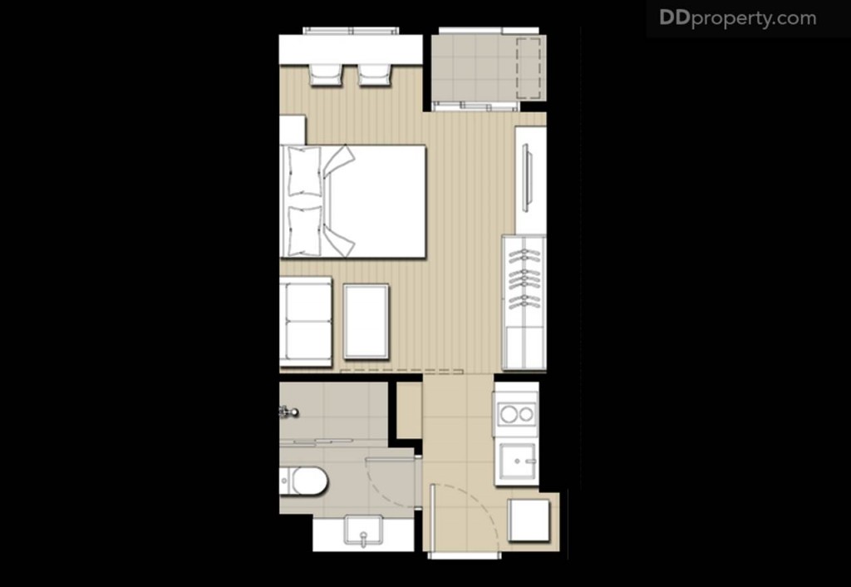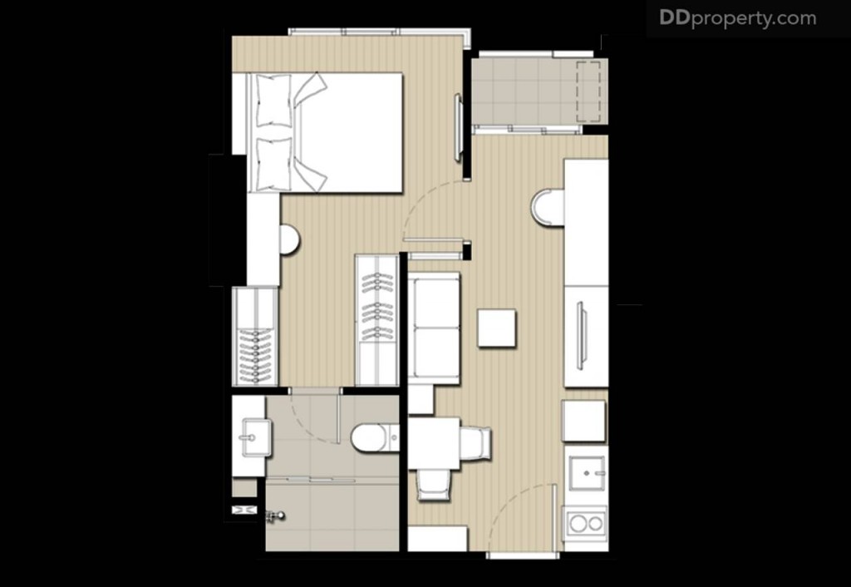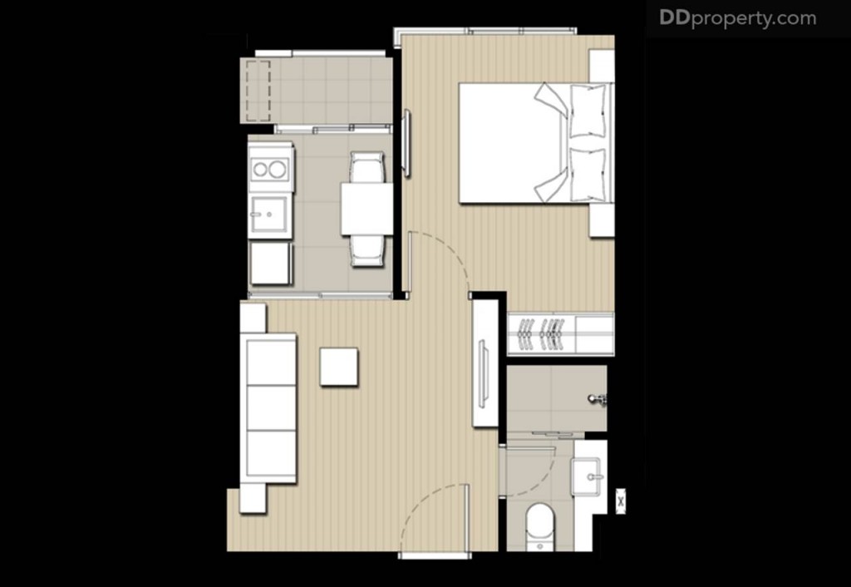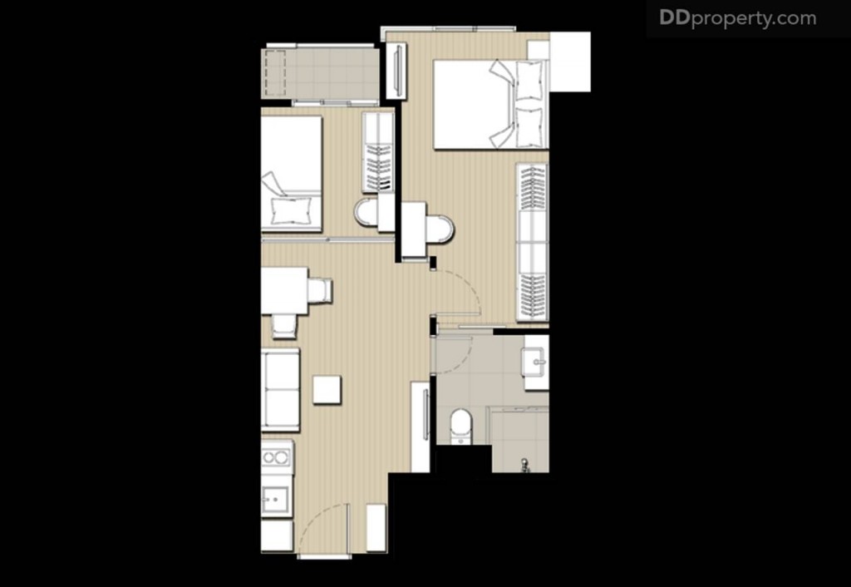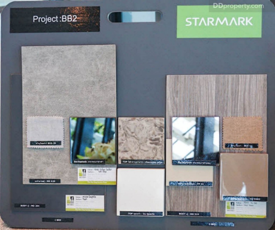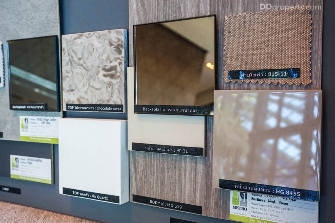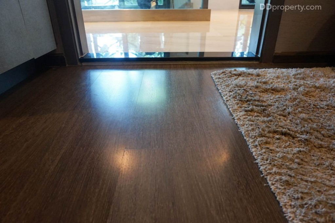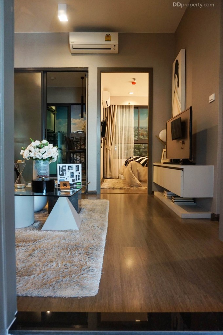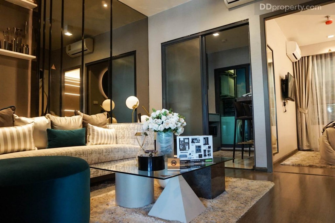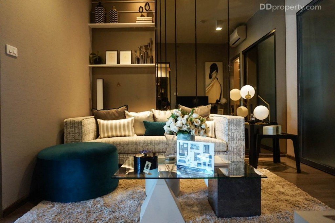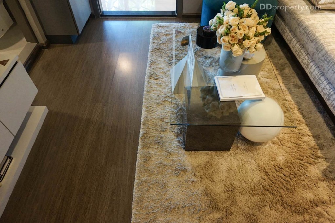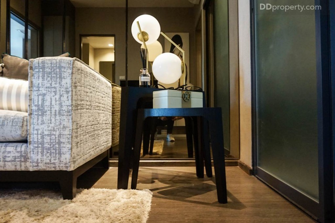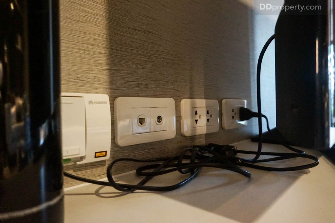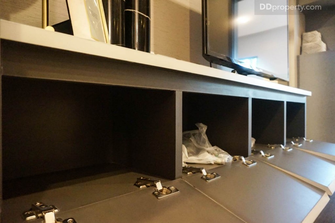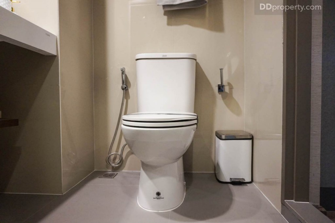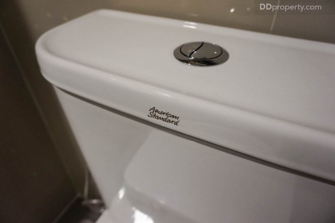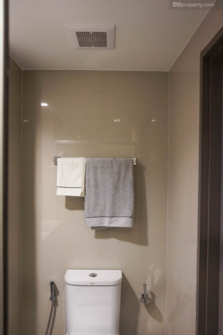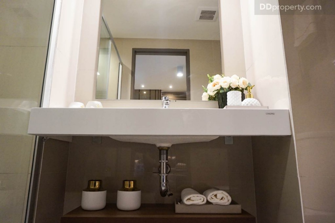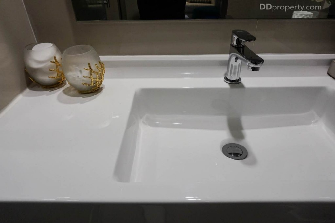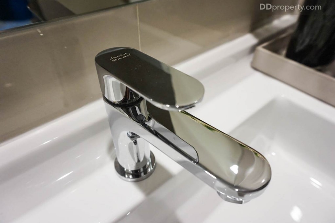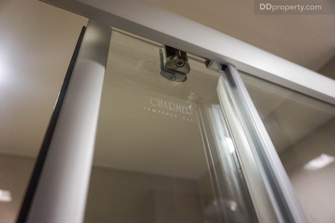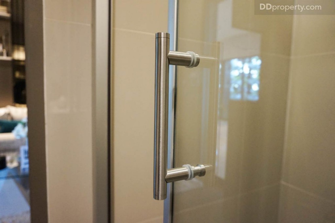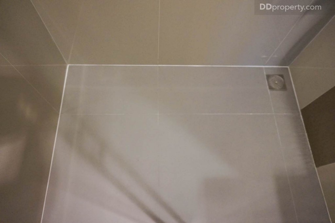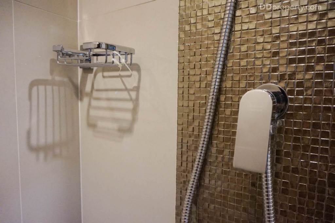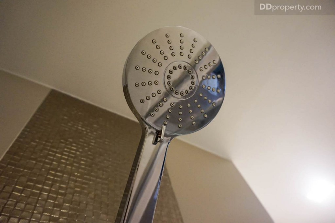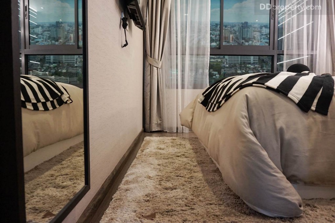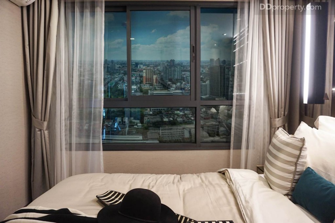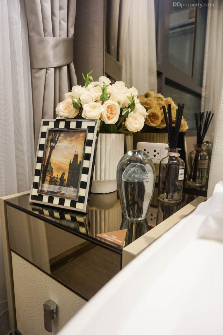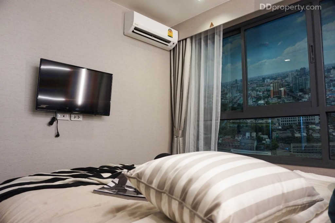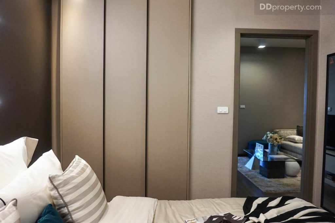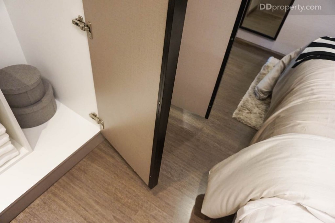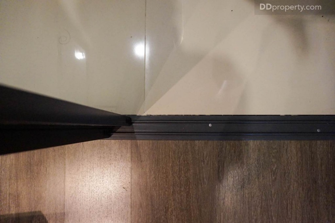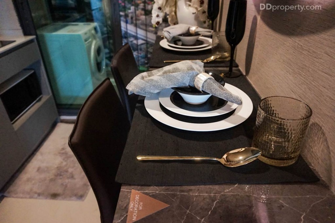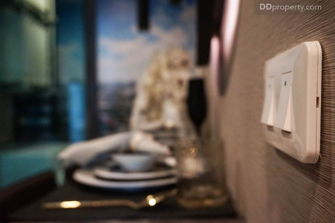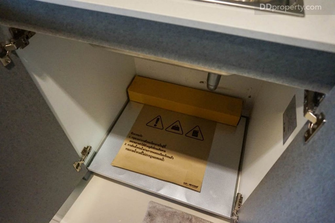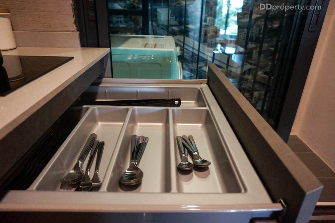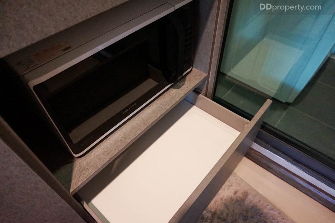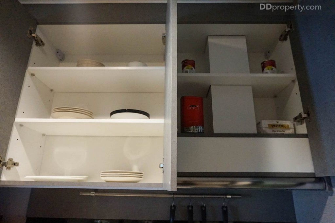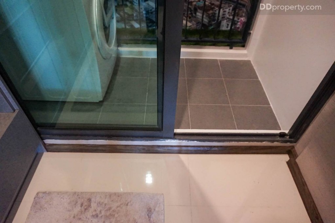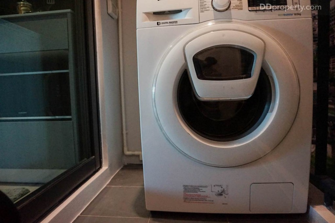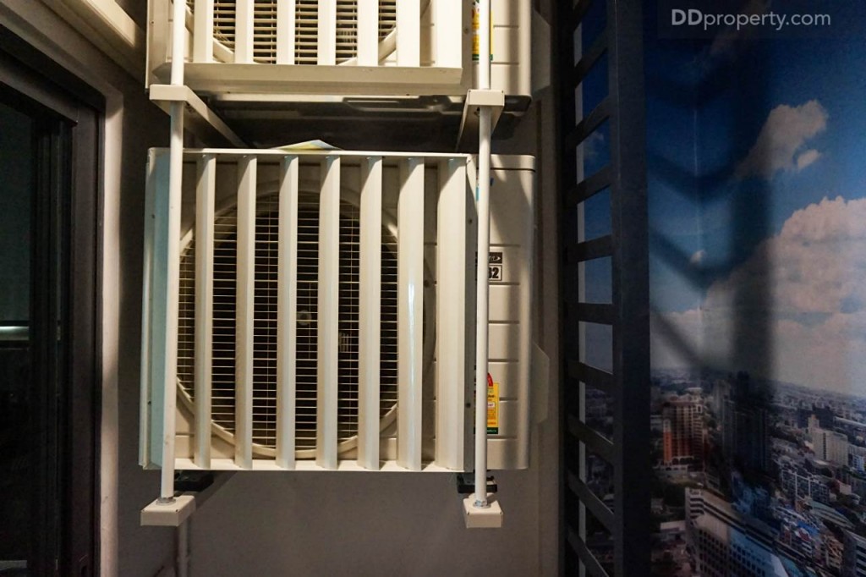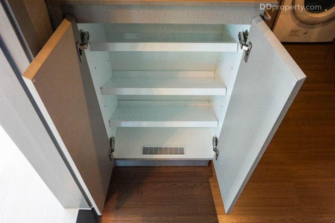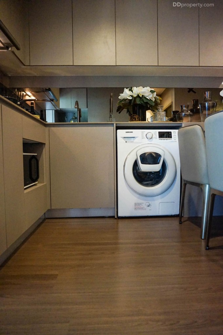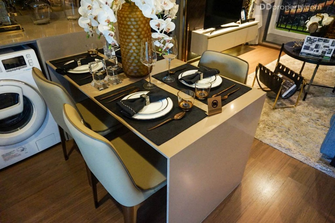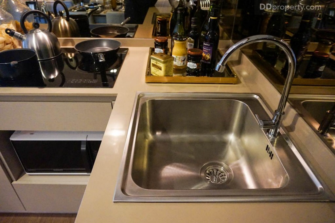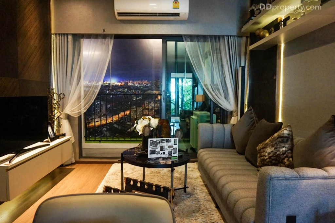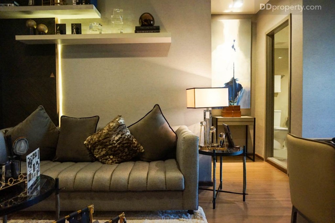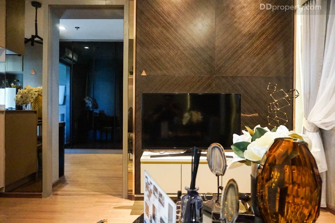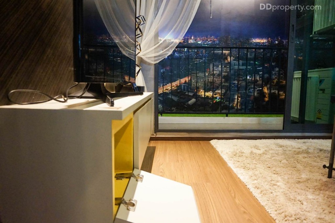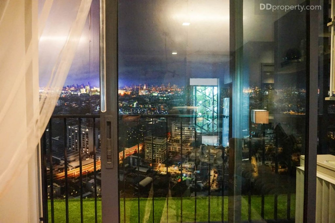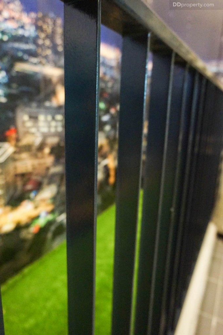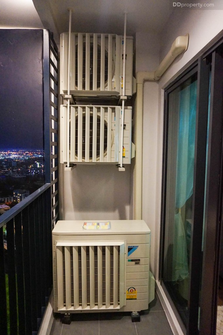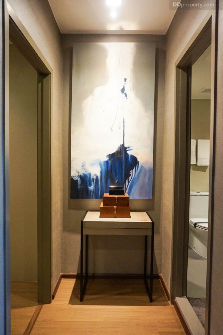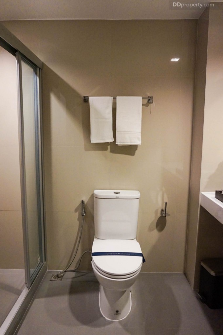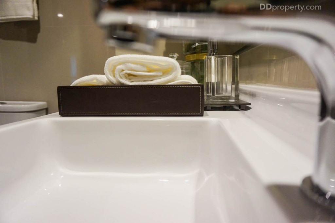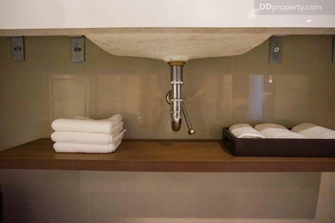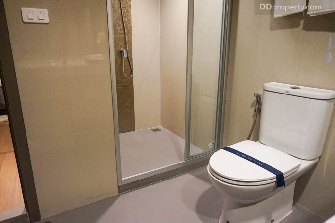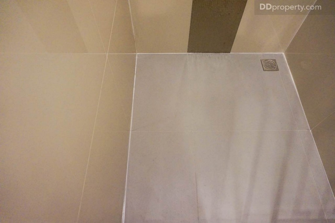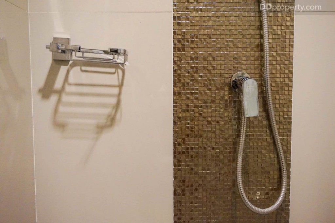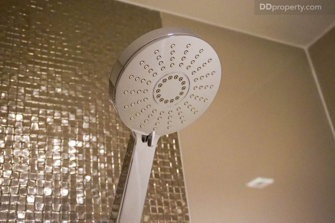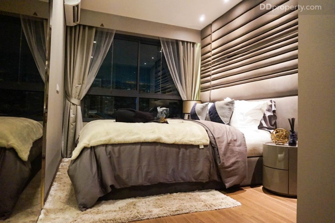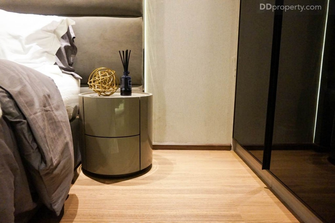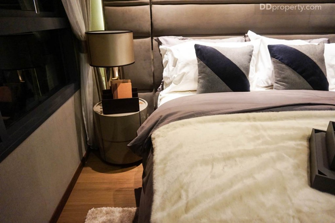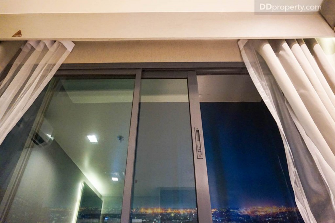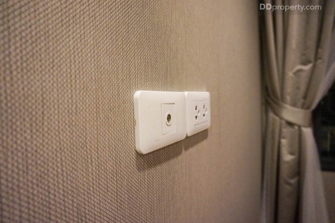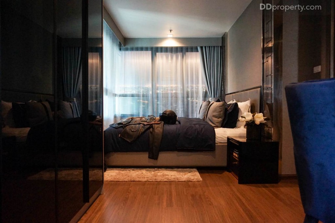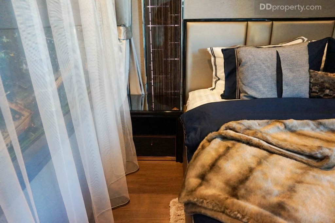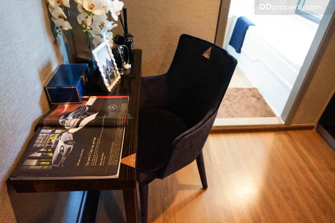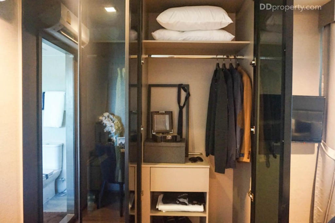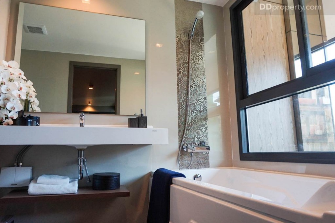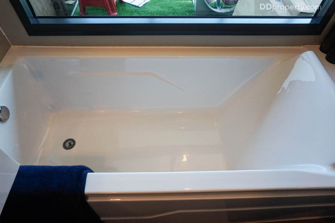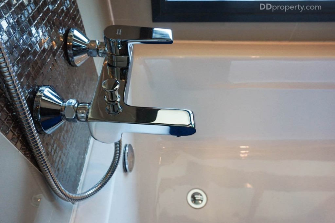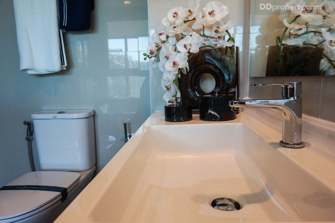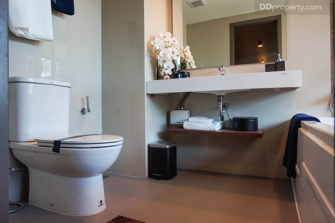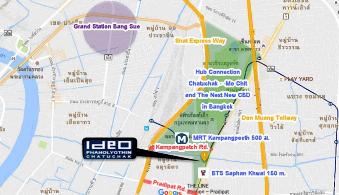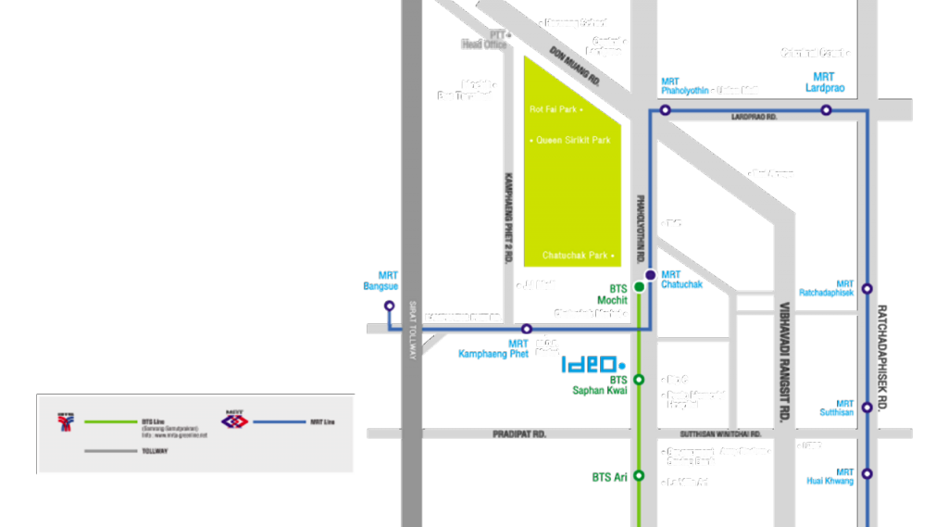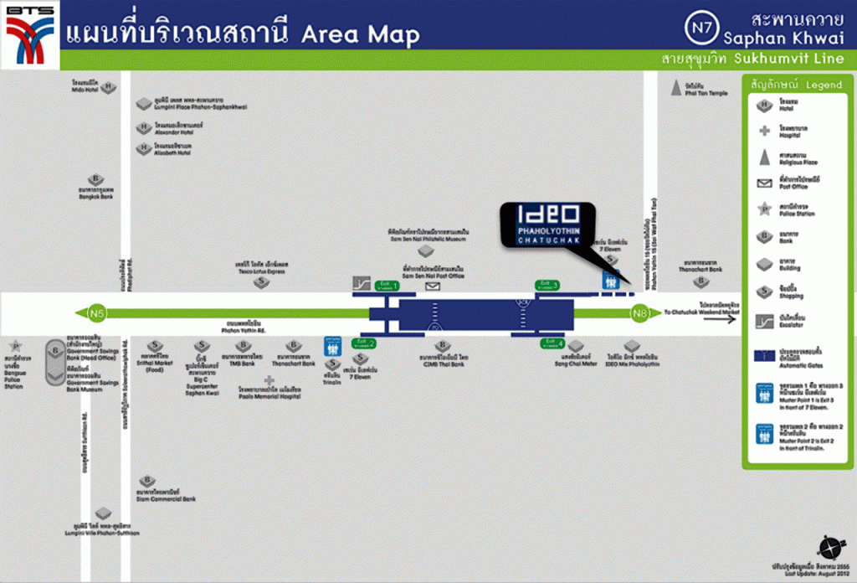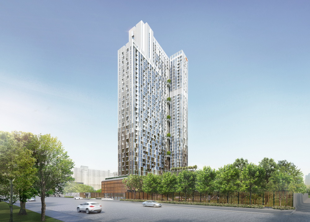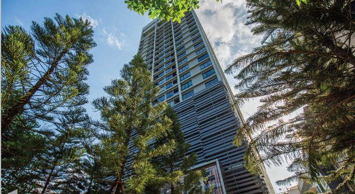FIT SCAPE
A new high-rise condominium is born to be the landmark at BTS Saphan Khwai. Ananda Development PLC., is about to rear up another close-to-public-transit project, “Ideo Phaholyothin – Chatuchak.” Being a multi-aspect condominium, the project is located 150 metres from BTS Saphan Khwai and 500 metres from MRT Kampaeng Phet, featuring sky facilities to invigorate with a panoramic view, and serenity in a modern-designed residential unit amid this hustling city hub. It’s the product of IDEO New Series, scheduled to be completed in 2019; very ideal for urbanites and so promising to be sold-out shortly.
(Reviewed: 16 November 2016)
Project Name: Ideo Phaholyothin – Chatuchak
Developer: Ananda Development PLC. (ANAN)
Address: Phaholyothin Road, Sam Sen Nai Sub-District, Phaya Thai District, Bangkok
Website: http://www.ananda.co.th
Call: 02 316 2222
Project Area: 1-3-44.9 rai
Project Type: 35-storey condominium with 390 residential units
Target market: Consumers with average salary above 50,000 baht
Construction Progress: Start March 2017, expected completion around February 2019
Elevator: 2 passenger and 1 service elevators
Parking: 273 cars (70% of residential untis)
Facilities: lobby, meeting room, mail room, jurisic person office, laundry room, garden, automated parking, social club, swimming pool, fitness, steam rooms, play studio (yoga fly and zumba dance), rooftop garden and running track, co-working space and movie corner
Security System: Digital Door Lock, 24-hour security guards and CCTVs
Terms of Payment:
Booking Payment 50,000 baht
Contract Payment 5% of the unit price
Down Payment 5% of the unit price, 22 installments
Sinking Fund: 500 Baht/Sq.m. (single payment on the transfer date)
Maintenance Fees: 68 Baht/Sq.m./Month (1-year advance payment)
Starting Price: 3.59 MB
Average Price/Sq.m.: 155,000 Baht/Sq.m.
Unit Type
Studio 24.50 – 27.00 Sq.m.
1-Bedroom 34 Sq.m. (Open or Closed kitchen)
1 Bed Plus 45.00 – 48.00 Sq.m.
2-Bedroom 57.50 – 72.00 Sq.m.
Project Details
Being a product of IDEO New Series translates to a greater innovation, design, and facilities. Ideo Phaholyothin – Chatuchak comes with the concept “Live Energetic,” offering a full spectrum of sport activities to reinvigorate on the top floors. Regarded as The Multi-Aspect Condominium, the project is also developed on the basis of “lifestyle Construction,” capable of answering the needs of urbanites, while delivering a great serenity on every square inch. The project also features an automated-parking system, the first innovation being used in developer’s projects, which can accommodate cars up to 70% of the residential units. A further detail will be elaborated below.
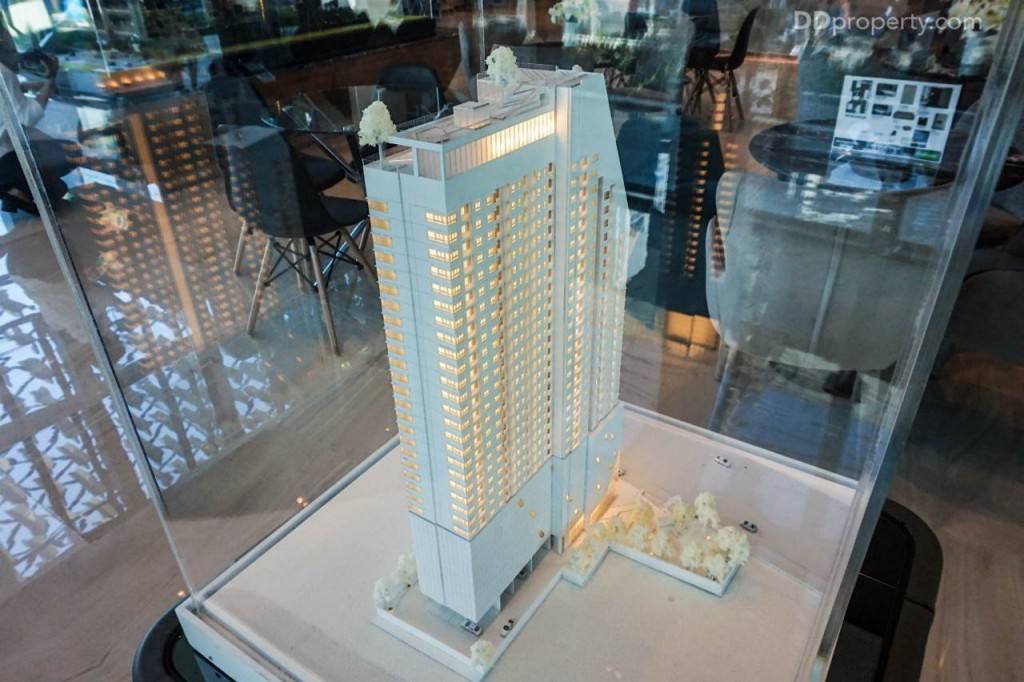
The architectural design shows in white tone. Notice that residential units at the corners are large-scale units
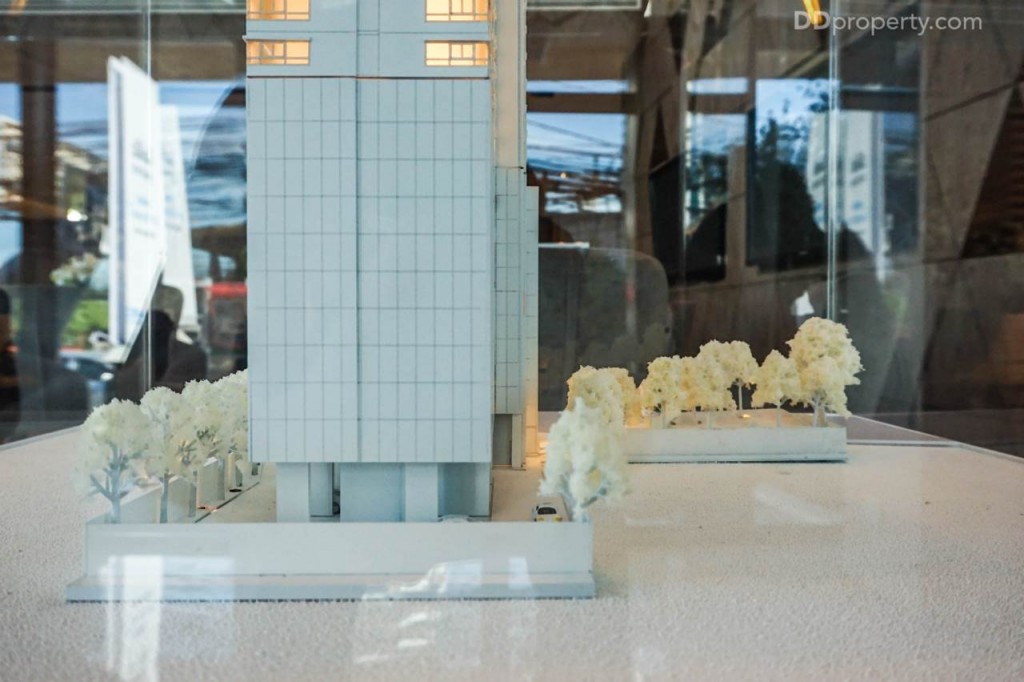
Residential units are located on the 12th floor and upward, the lower floors are automated parking space
Master Plan
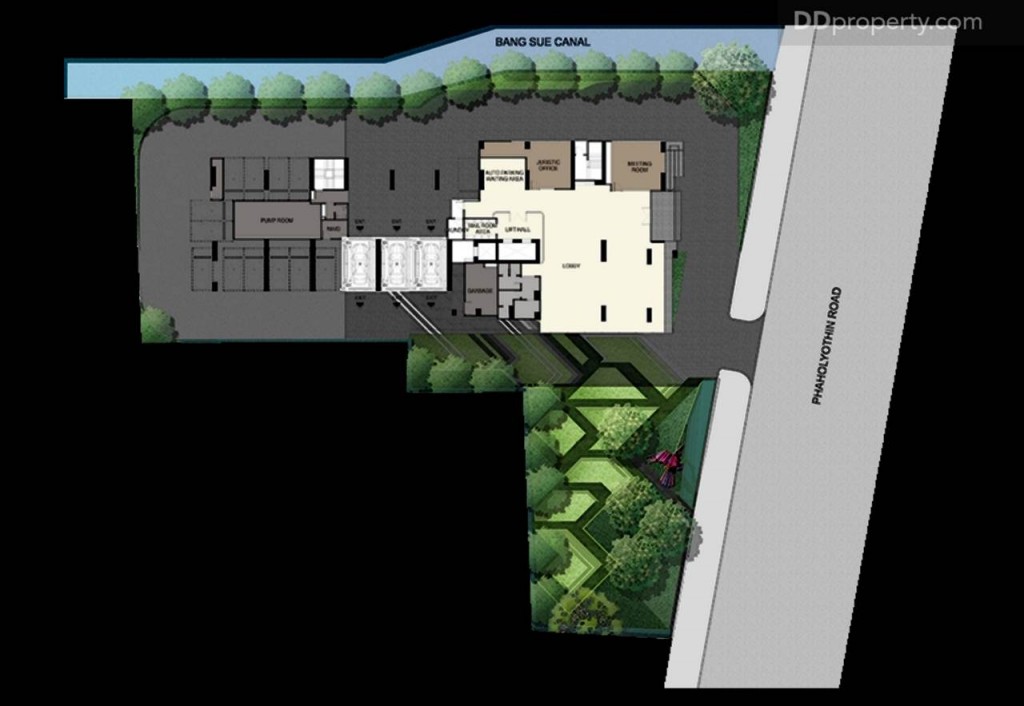
The entrance is next to Phaholyothin Road. There are recreational garden and 3 automated parking on the ground floor
Floor Plan
Fl. 12
Fl. 28
Fl. 29
Fl. 32
Fl. 33
Fl. 35
Rooftop
Unit Layout
Studio 24.50 Sq.m.
1-Bedroom 34 Sq.m. (Open Kitchen)
1-Bedroom 34 Sq.m. (Closed Kitchen)
1-Bedroom Plus 45.00 – 48.00 Sq.m.
2-Bedroom 57.50 – 72.00 Sq.m.
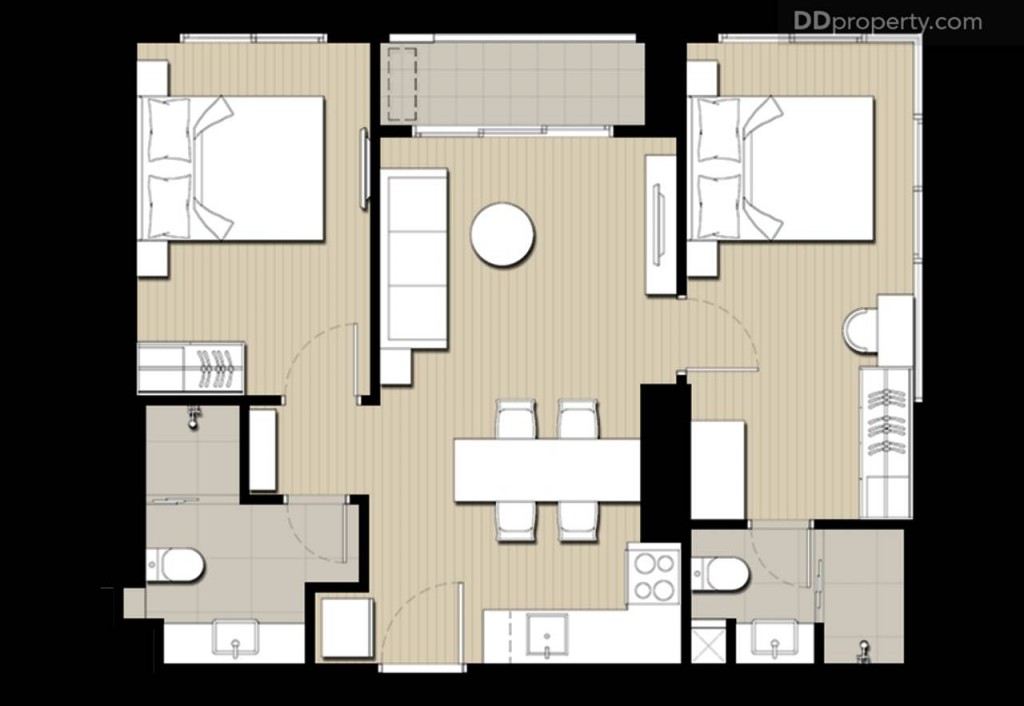
Kitchen and living room as a centre area that connects the two bedrooms. Each bedroom also has its own bathroom
Facilities
Ground Floor
Lobby
Meeting Room
Mail Room
Juristic Person office
Laundry Room
Garden
Parking
Show Unit Review (Fully-Furnished)
Specifications:
Flooring: 8 mm. laminate in living area and bedroom, and kitchen except Studio A1, A2 and 1BR type B1; slip-proof ceramic tiles in the balcony; Granito tiles in the bathroom
Wall: Bricks or Light-weight concrete blocks, whitewashed in the living area and topped with Granito tiles in the bathroom
Ceiling: Gypsum (moisture-proof in the bathroom); concrete in the balcony
Door: Hollow Core structure door size 0.90 x 2.00 m. the main entrace, 0.90 x 2.00 m. at bedrooms, and 0.70 x 2.00 m. at the bathroom
Windows: Tinted glass (reduce heat transmission)
Bathroom Sanitary: Toilet, basin tap and shower from American Standard (or same quality brand), basin from Charmer (or same quality brand)
Furnishing: Bed, closet, dressing table with mirror, TV shelf, sofa, dining table, kitchen counters from Starmark
1-Bedroom 34 Sq.m. (Closed Kitchen)
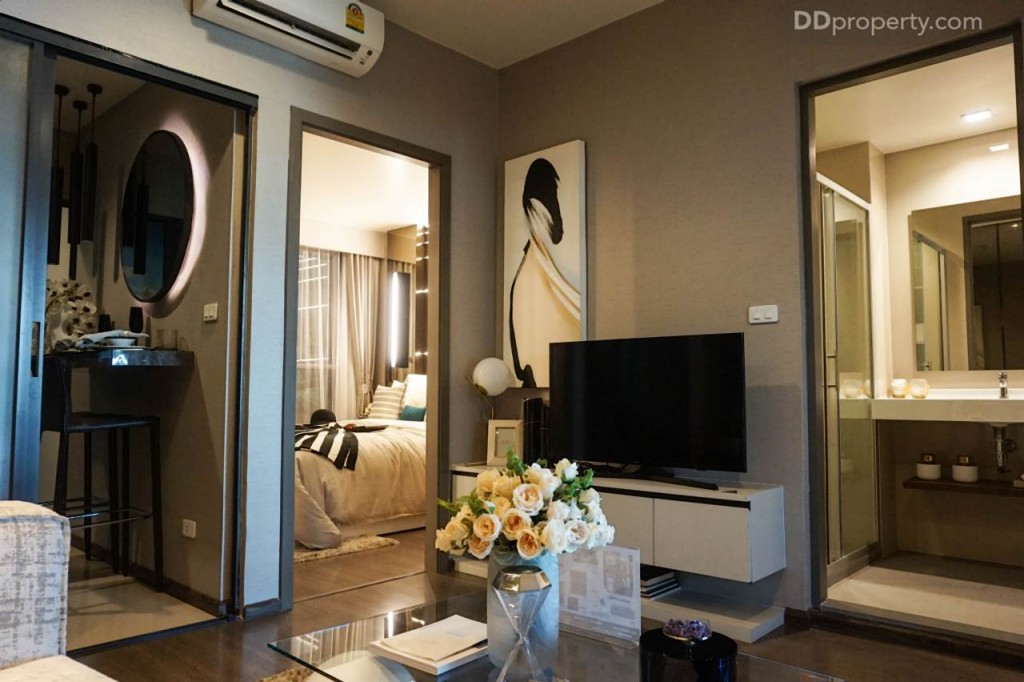
The TV shelf is placed slightly to the left. You might want to move the sofa to the left more to have the TV at the centre point
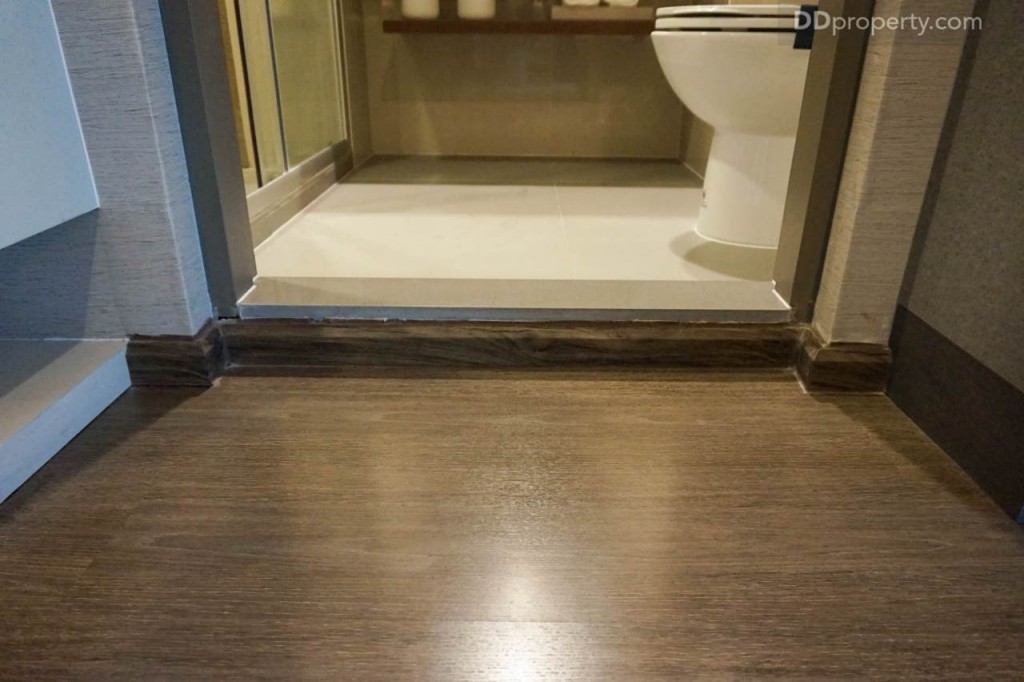
Bathroom’s entrance is next to the TV shelf, you need to be a little cautious about the step at the entrance
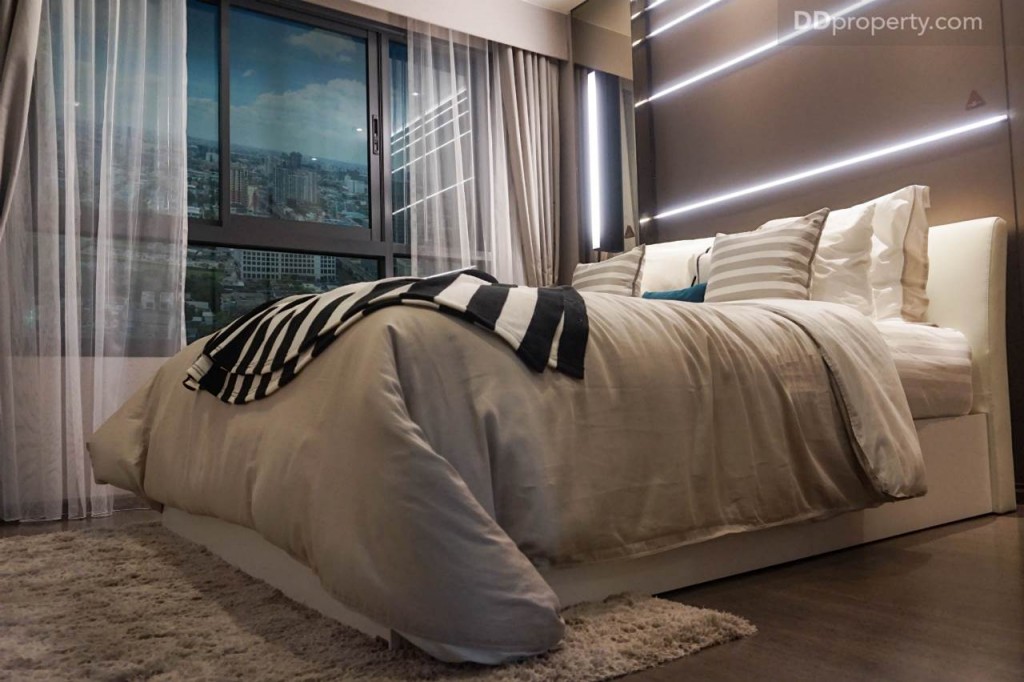
Moved on the bedroom, you can opt for either a 5ft (shown in the picture) or 6ft bed base, the mattress is not provided
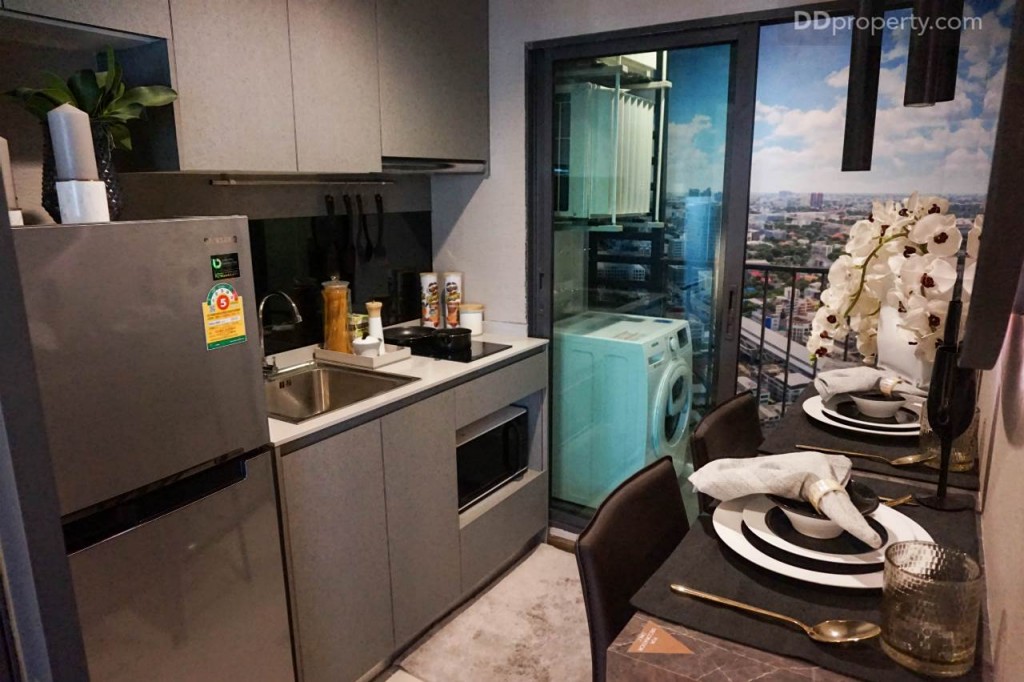
The closed kitchen would best fit for 2 people. The 2-seat dining table is on the opposite side of the counters and the balcony is on the side
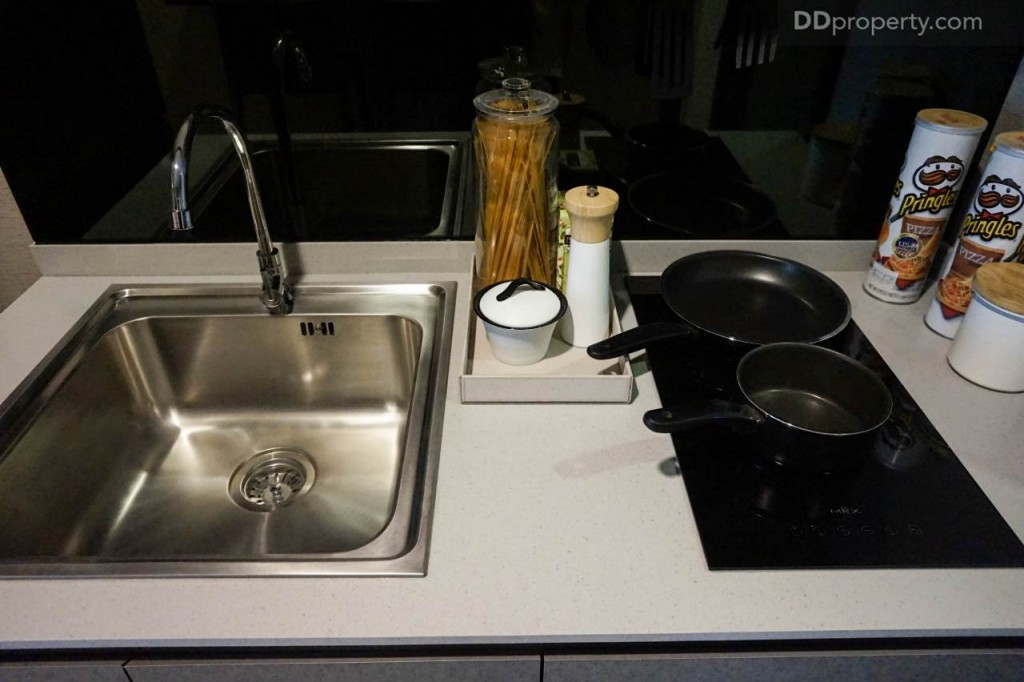
Sink and hob with 2 heating spots at the counters. You could use the dining table as an alternative space for cooking preparations
2-Bedroom 57.50 Sq.m.
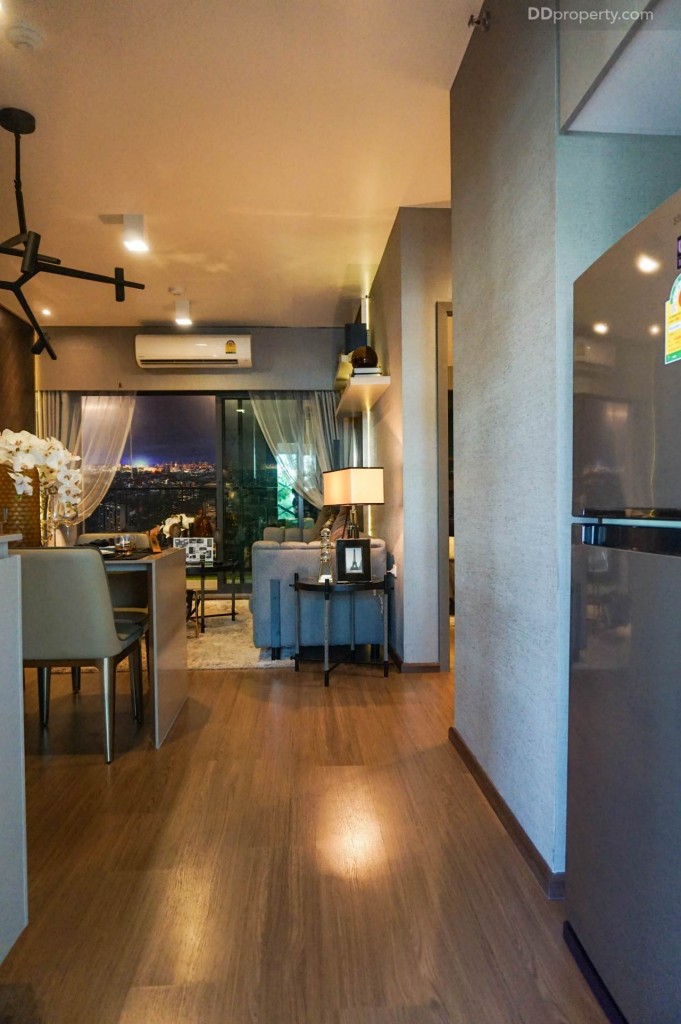
Upon entering the room, you will find a vast living area comprising open kitchen, dining table and living room
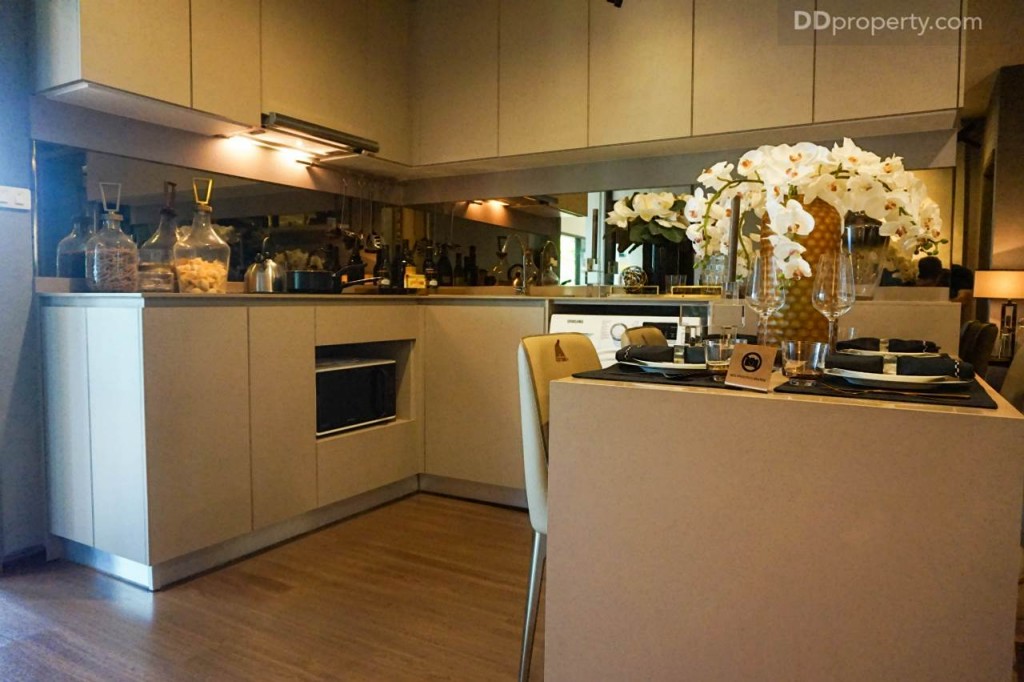
The kitchen is designed with L-Shape counters, while the dining table is placed in the central point
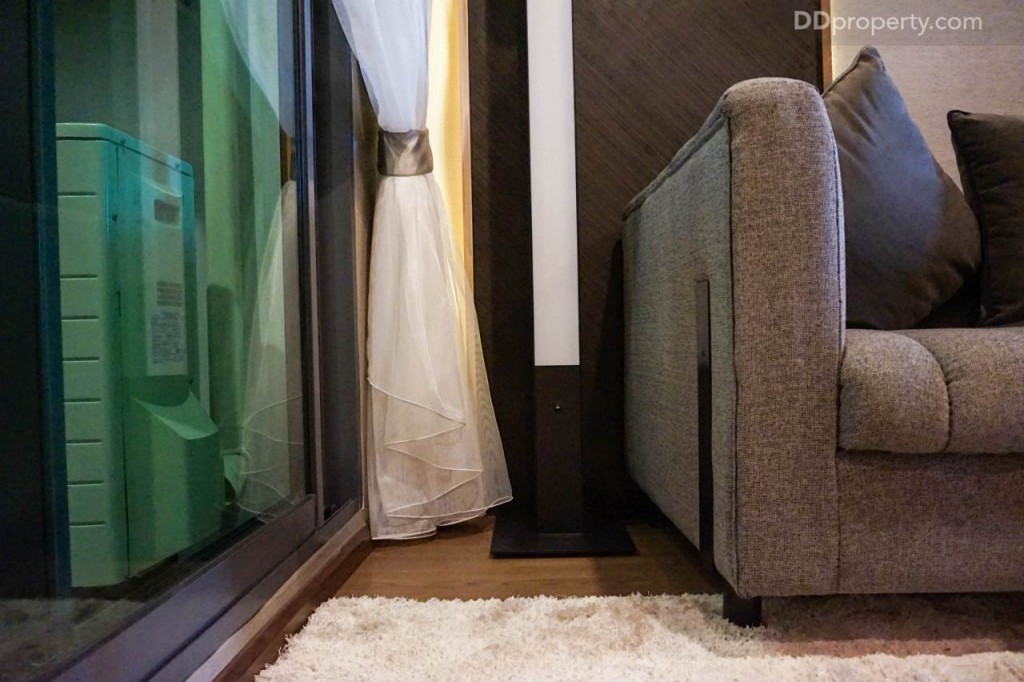
There’s spare space next to the sofa. You could add a side table or exclude the sofa for discount and buy in a longer one
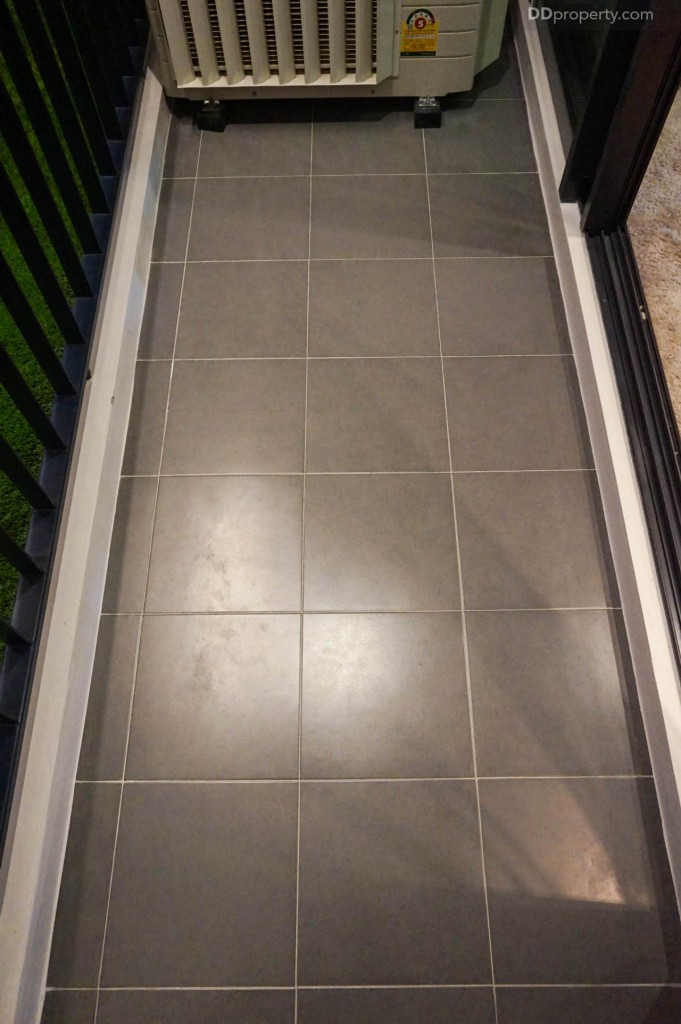
The balcony might be slightly larger than the 1BR’s but it’s plenty for 2-3 people to chillax outside
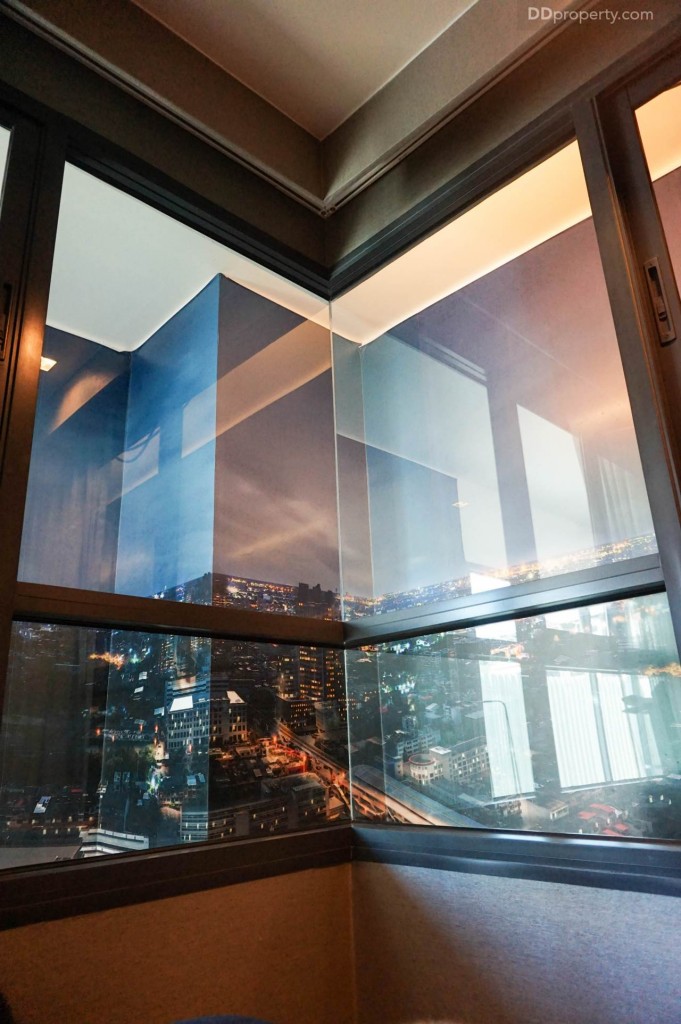
As located in the corner of the floorplan, the master bedroom enjoys a wider angle of city view through these converging windows
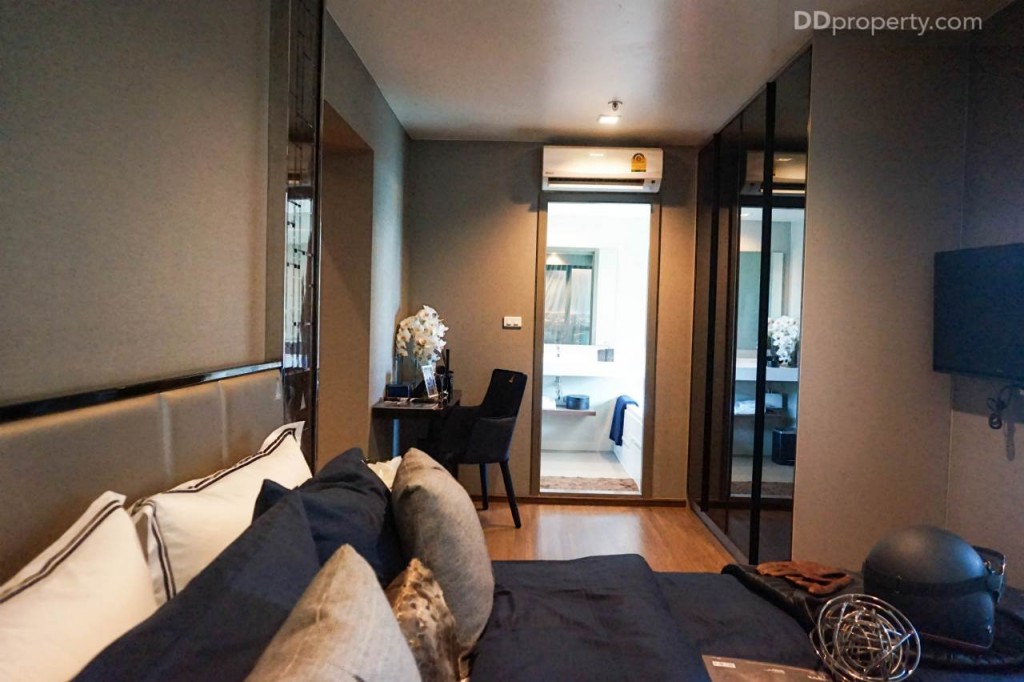
There’s bathroom inside the master bedroom, as well as built-in dark-tone closet and working table at the corner
Location
In spite of being a highly-populated area, there is still a low number of property developments around BTS Saphan Khwai; this fact resulted in a great feedback on the debut of the project, where most attended consumers are locals in the proximity, as well as investors whose interests, possibly, shifted from the high-priced and scarce condominiums in the CBD Sathorn, Silom and Phrom Phong. Furthermore, there are upcoming development plans from the government, including BTS Green Line extension, Pradipat Road’s expansion from 4 to 8 lanes, and Bang Sue Grand Interchange Station (one stop away from MRT Kamphaengphet) which would embrace up to 4 mass transit routes when completed. These government projects are the factor that can attract a lot of developments and push this area around BTS Saphan Khwai to grow rapidly; to the point where we can call this domain as the NEW CBD.
Project’s location
The project is located on Phaholyothin Road, 150 metre from BTS Saphan Khwai and 500 metres from MRT Kampaeng Phet. Sirat Expressway is also close by, a time-saving route that could take you to Rama IX, Rama IV, Silom or even the suburbs. The prominent place around this enclave is definitely the Chatuchak Park, which is just a part of the gigantic greenery domain. Nearby, you can also find Queen Sirikit Park, Wachirabenchatat Park (Suan Rot Fai) where people come to ride a bike, take pictures, and explore the Bangkok Butterfly Garden and Insectarium. Ideo Phaholyothin – Chatuchak’s surroundings also comprises a lot of street eateries, as well as convenient stores where you could find along Phaholyothin Road. For grocery shopping, the closest hypermarket is Big C, situated around 400 metres away on the opposite side. Besides, there’s AQUA community mall located near Pradiphat Road Junction, offering numerous restaurants, desserts, healthy foods, and fitness. In further areas, there are Central Lardprao department store (at MRT Phahon Yothin), and La Villa, another community mall sitting right at BTS Ari, a one-stop ride away.
Getting There
Personal Vehicle

From Lat Phrao Road, turn left at the major junction and drive straight downward along Phaholyothin Road. After you have passed BTS Saphan Khwai, keep right to make a U-Turn; afterward, go straight for a short distance, you will find the project on the left
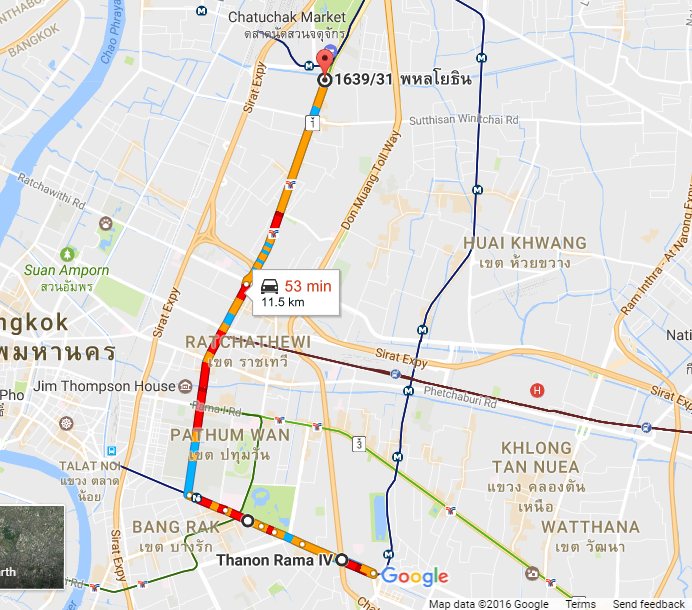
From Rama IV Road, go straigh and turn right into Phaya Thai Road. Drive straight all the way up passing the Victory Monument. Until you see BTS Saphan Khwai, keep left and you will find the project on the left
BTS
Neighborhood
Lifestyle Amenities
Thai Philatelic Museum 2.1 km.
Chatuchal Park 500 m.
AQUA community mall 1 km.
La Villa (BTS Ari) 1.8 km.
Transportation
BTS Saphan Khwai 150 m.
MRT Kampaeng Phet 500 m.
Sirat Expressway 1.4 km.
Don Muang Toll Way 3.30 km.
Department Store
Big C 400 m.
JJ Mall 1 km.
Union Mall 2.3 km.
Central Lardprao 2.5 km.
Hospital and Police Station
Paolo Memorial Hospital Phahonyothin 0.9 km.
Prasarnmit Hospital 1.8 km.
Nawuti Somdet Ya Hospital 2.0 าท.
Bang Sue Police Station 1.5 km.
Educational Institutions
Shinawatra University 5.6 km.
Civil Aviation Training Center 3.7 km.
National Defence College of Thailand 3.7 km.
Saint John’s University 2.4 km.
Analysis
The average rent price of condominiums in this area is around 500-600 baht per square metre, which equals to 5-7% annual yield rate. The most demanded unit type would be 1-bedroom unit with the size of 30 square metre, which would give you around 17,000-18,000 baht per month. The 2-bedroom unit is as well a feasible type to rent out, which could give you 35,000 baht per square metre. In terms of price growth, Ideo Phaholyothin – Chatuchak unit values can surge in time; in the past five years, condominiums’ price in this area leap from 80,000 baht to 150,000-160,000 baht already, equivalent to 8% price growth per annum. Together with being a red area in the city plan, a commercial-purpose region with allowance of high-rise building constructions, the investment here is very ideal.
Benchmark
| Project Name | Unit | Usable Area | Average Price/Sq.m. | Starting Price |
| Ideo Phaholyotihin – Chatuchak | Studio | 24.50 Sq.m. | 155,000. | 3.59 MB |
| The Line Phahon – Pradipat | 1-Bedroom 1-Bathroom | 26.25 Sq.m. | 150,000 | 3.55 MB |
| The Editor Saphan Khwai | 1-Bedroom 1-Bathroom | 27.21 Sq.m. | 150,000 | 4.29 MB |
Developer: BTS Sansiri Holding Twelve Limited
Address: Pradiphat Road, Sam Sen Nai Sub-District, Phaya Thai, Bangkok
Project Area: Approx. 5 rai
Project Type: 46-storey condominium with 981 units and 2-storey clubhouse
Parking: 49%
Starting Price: 3.55 MB
Average Price/Sq.m.: 150,000 Baht/Sq.m.
Unit Type (Fully-Furnished):
1-Bedroom 1-Bathroom 26.25 – 28.50 Sq.m.
1-Bedroom 1-Bathroom 30.50 – 40.75 Sq.m.
2-Bedroom 1-Bathroom 51.50 – 51.75 Sq.m.
2-Bedroom 2-Bathroom 54.00 – 67.00 Sq.m.
3-Bedroom 2-Bathroom 79.00 – 111.50 Sq.m.
Developer: Pruksa Real Estate Public Company Limited
Address: Phaholyothin Road, Sam Sen Nai Sub-Districtm Phaya Thai District, Bangkok
Project Area: 1-1-73 rai
Project Type: 24-storey condominium with 240 units
Parking: 6-storey parking building (55% of residential units)
Starting Price: 4.29 MB
Average Price/Sq.m.: 150,000
Unit Type (Fully-Furnished):
1-Bedroom 1-Bathroom 27.21 – 45.91
2-Bedroom 1-Bathroom 52.91
Summary
Ideo Phaholyothin – Chatuchak would be an ideal condominium for urbanites who can capitalise on BTS Saphan Khwai which is just 150 metres away. The starting price might be a concerning number for some but considering the automated parking, myriad facilities, and fully-furnished feature, the price becomes more justifiable. If you don’t like the furnishings, you can also opt to exclude any of them for discounts. Though the project is located in a highly-populated area, the serenity in the residence would be much differed; each floor has 18 rooms at maximum, the number that can give you a fair sense of privacy. The project is considered as a rare item around BTS Saphan Khwai, and can potentially close the deal within a short period of time.
